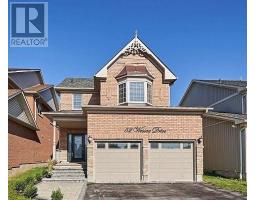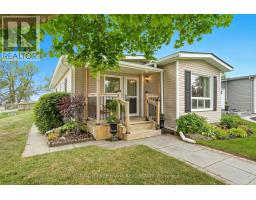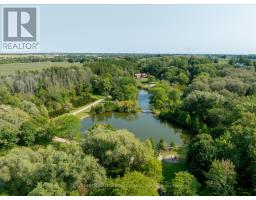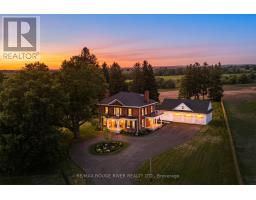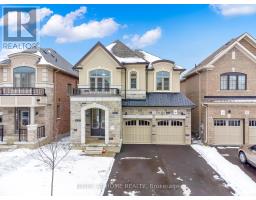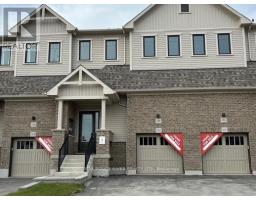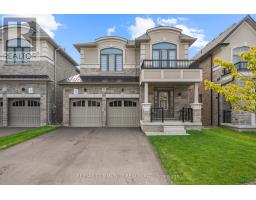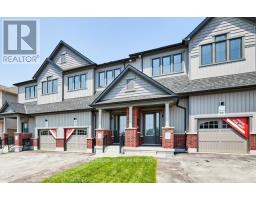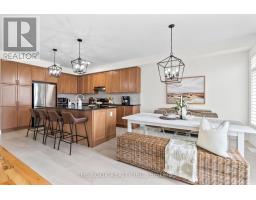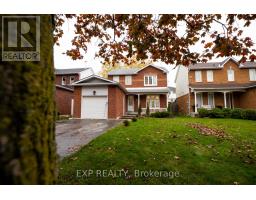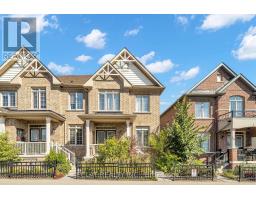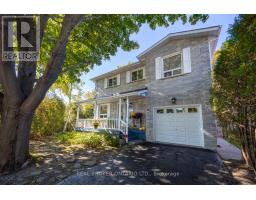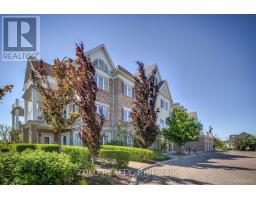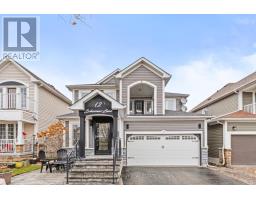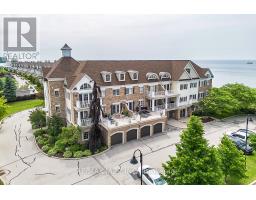114 NODEN CRESCENT, Clarington (Newcastle), Ontario, CA
Address: 114 NODEN CRESCENT, Clarington (Newcastle), Ontario
4 Beds3 Baths2500 sqftStatus: Buy Views : 862
Price
$869,900
Summary Report Property
- MKT IDE12597246
- Building TypeHouse
- Property TypeSingle Family
- StatusBuy
- Added8 weeks ago
- Bedrooms4
- Bathrooms3
- Area2500 sq. ft.
- DirectionNo Data
- Added On03 Dec 2025
Property Overview
Welcome to 114 Noden Avenue. This 4-bedroom home sits on a corner lot in a great neighbourhood. The main floor offers an eat-in kitchen with a breakfast area and walkout to the backyard, open to the family room. There is also a separate living room and a formal dining room. Upstairs, the primary bedroom has a full ensuite and walk-in closet, plus three more bedrooms and an open area. Located on a no-sidewalk street with a driveway that parks up to 4 cars. Close to schools, parks, shopping, restaurants, banks, a community centre, and easy access to Hwy 401 and 407. (id:51532)
Tags
| Property Summary |
|---|
Property Type
Single Family
Building Type
House
Storeys
2
Square Footage
2500 - 3000 sqft
Community Name
Newcastle
Title
Freehold
Land Size
56.4 x 106.7 FT
Parking Type
Attached Garage,Garage
| Building |
|---|
Bedrooms
Above Grade
4
Bathrooms
Total
4
Partial
1
Interior Features
Flooring
Ceramic
Basement Features
Separate entrance
Basement Type
N/A, N/A (Unfinished)
Building Features
Features
Irregular lot size
Foundation Type
Concrete
Style
Detached
Square Footage
2500 - 3000 sqft
Heating & Cooling
Cooling
Central air conditioning
Heating Type
Forced air
Utilities
Utility Type
Cable(Available),Electricity(Available),Sewer(Available)
Utility Sewer
Septic System
Water
Municipal water
Exterior Features
Exterior Finish
Brick
Neighbourhood Features
Community Features
School Bus
Amenities Nearby
Park, Schools
Parking
Parking Type
Attached Garage,Garage
Total Parking Spaces
6
| Land |
|---|
Other Property Information
Zoning Description
Res
| Level | Rooms | Dimensions |
|---|---|---|
| Second level | Primary Bedroom | 3.78 m x 3.78 m |
| Bedroom 2 | 3.72 m x 5.18 m | |
| Bedroom 3 | 3.04 m x 3.78 m | |
| Bedroom 4 | 3.35 m x 3.05 m | |
| Den | 1.78 m x 2 m | |
| Main level | Living room | 3.78 m x 3.78 m |
| Family room | 3.66 m x 3.35 m | |
| Office | 3.66 m x 5.18 m | |
| Kitchen | 3.66 m x 3 m |
| Features | |||||
|---|---|---|---|---|---|
| Irregular lot size | Attached Garage | Garage | |||
| Separate entrance | Central air conditioning | ||||




