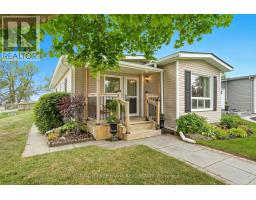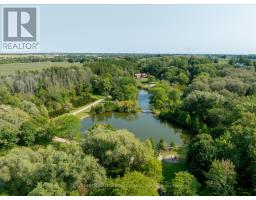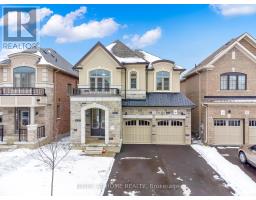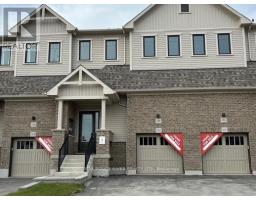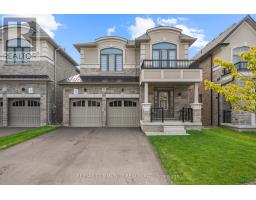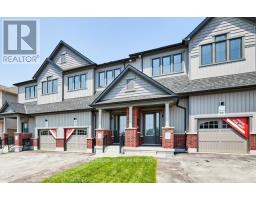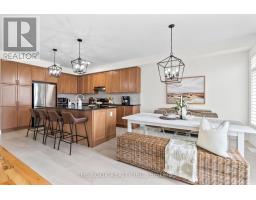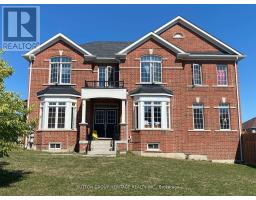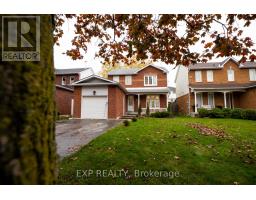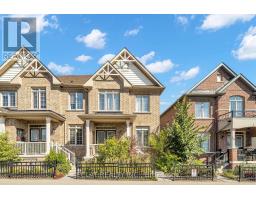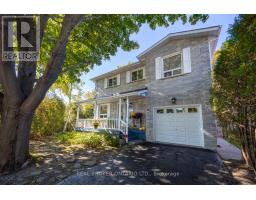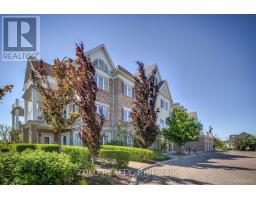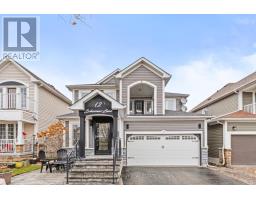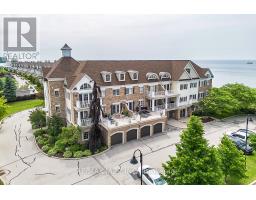145 BELMONT DRIVE, Clarington (Newcastle), Ontario, CA
Address: 145 BELMONT DRIVE, Clarington (Newcastle), Ontario
Summary Report Property
- MKT IDE12536772
- Building TypeHouse
- Property TypeSingle Family
- StatusBuy
- Added12 weeks ago
- Bedrooms5
- Bathrooms6
- Area5000 sq. ft.
- DirectionNo Data
- Added On12 Nov 2025
Property Overview
You Have Arrived ! Welcome to The Belmont House Estate, Maj.Samuel Wilmots Creation, A True Edwardian Inspired Estate Home with History Like No Other (Birthplace of the Newcastle Fish Hatchery). Set on a 1.65 Acre Fenced Lot with ample room to add a Pool or Tennis/Pickleball/Basketball Courts with Centuries Old Mature Trees and a Private Gated entry leading to your 4 Car Garage with Greenspace on 3 sides and overlooks a Park. Offering over 5600 Sq Ft Plus a Finished Lower Level of 1500 Sq Ft. with 8 Ft Ceilings, Led Lighting, Vintage Wine Bar, 2pce Bath and more.This 4+1 bedroom, 6 Bath Iconic Home has Witnessed the last 200+ years of Newcastle's History and now You can add Yours.Restored from the Foundations to The Rooftop and Re-Imagined over a 2+ year period by Manorville Homes. Featuring Modern Amenities yet maintaining Original Heritage Elements and Charm throughout. Natural Light Floods the Home with Calming Views from Every Window.The 10 Ft Ceilings on the Main Flr and 9 Ft on the 2nd Floor just add to the Feel of Grandeur. The 3rd Floor offers a 3pce Bath and 900 Sq Ft with views of the Kendal Hills. Notables are the Ultra Rare ( Restored) Original 200 Yr old Flooring throughout First and Second Floors, Original Front Entry (Fully Restored from 1898), Original Staircase, Dumb Waiter, Original Stone and Brick Work, Ribbon Style Mortar Pointing to name a few. The Chef's Kitchen with Servery and Pantry will Inspire You.The Great Room feels like a Ballroom and will Host All Your Family and Friends in Grand Style.You Deserve a Home Like This "The Belmont ... Like No Other". *** Please View the Virtual Tour ... *** Ask to See the Full History Attachment of this Remarkable Home (id:51532)
Tags
| Property Summary |
|---|
| Building |
|---|
| Land |
|---|
| Level | Rooms | Dimensions |
|---|---|---|
| Second level | Primary Bedroom | 5.4 m x 6.33 m |
| Bedroom 2 | 6.47 m x 3.77 m | |
| Bedroom 3 | 5.25 m x 3.18 m | |
| Bedroom 4 | 4.33 m x 3.58 m | |
| Den | 4.22 m x 3.76 m | |
| Third level | Loft | 11.81 m x 11.75 m |
| Utility room | 4 m x 3.2 m | |
| Basement | Bedroom 5 | 4.79 m x 4.26 m |
| Den | 3.08 m x 4.34 m | |
| Recreational, Games room | 4.84 m x 4.36 m | |
| Recreational, Games room | 4.79 m x 4.35 m | |
| Other | 3.05 m x 2.88 m | |
| Utility room | 4.75 m x 4.36 m | |
| Other | 3.51 m x 3.73 m | |
| Main level | Living room | 5.08 m x 5.66 m |
| Dining room | 5.12 m x 5.68 m | |
| Family room | 5.13 m x 4.66 m | |
| Kitchen | 5.15 m x 6.73 m | |
| Pantry | 2.1 m x 2.15 m | |
| Pantry | 2.95 m x 2.15 m | |
| Great room | 4.96 m x 8.95 m | |
| Laundry room | 1.96 m x 2.13 m | |
| Mud room | 3.53 m x 2.98 m |
| Features | |||||
|---|---|---|---|---|---|
| Wooded area | Irregular lot size | Level | |||
| Attached Garage | Garage | Garage door opener remote(s) | |||
| Dishwasher | Dryer | Garage door opener | |||
| Hood Fan | Range | Water Heater | |||
| Washer | Wine Fridge | Refrigerator | |||
| Central air conditioning | Fireplace(s) | ||||




















































