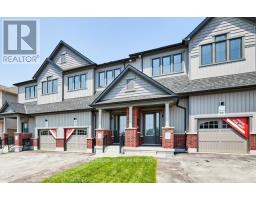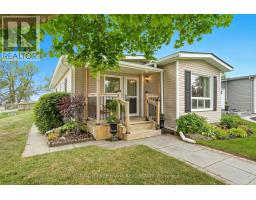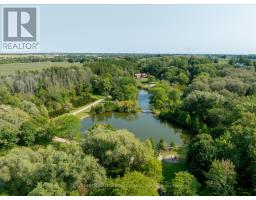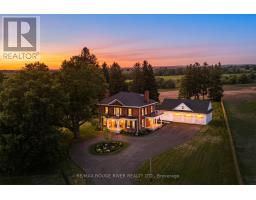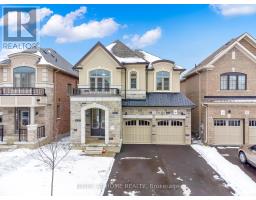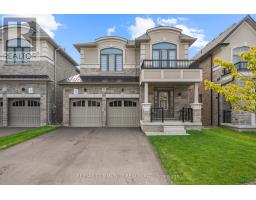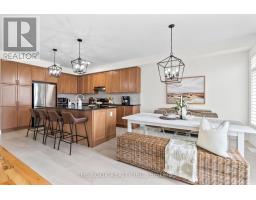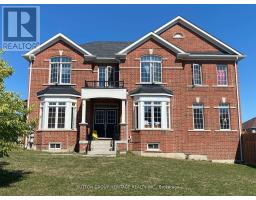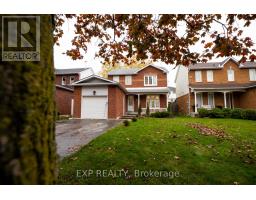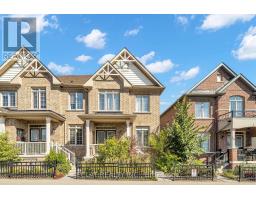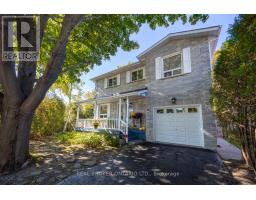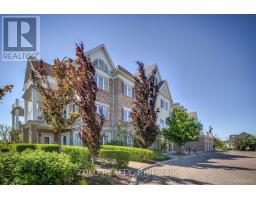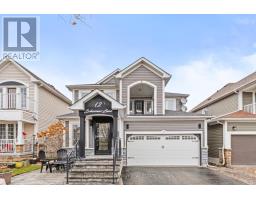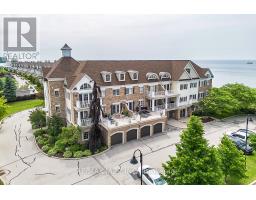106 ZIIBI WAY, Clarington (Newcastle), Ontario, CA
Address: 106 ZIIBI WAY, Clarington (Newcastle), Ontario
Summary Report Property
- MKT IDE12606040
- Building TypeRow / Townhouse
- Property TypeSingle Family
- StatusBuy
- Added10 weeks ago
- Bedrooms4
- Bathrooms4
- Area1500 sq. ft.
- DirectionNo Data
- Added On05 Dec 2025
Property Overview
Fabulous layout with separate entrance to basement apartment from front foyer! Whether you're a 1st time buyer looking to off-set your mortgage payments with rental income, or have a family member who prefers their private space, or you're a savvy investor, this is the property for you! Move in ready & comes complete with 2 kitchens, 2 stainless steel appliance packages, 2 laundry rooms. Separate gas meters, hydro meters, electrical panels, programable thermostats & doorbells. Enjoy smooth 9 foot ceilings, over sized windows, high end vinyl flooring, quartz counter tops & frameless shower doors throughout. Walk in closets in every bedroom. Walk in shower & double vanity in ensuite. Gas line BBQ hook up on back deck. Great location near 401, 35/115 & GO Station car pool lot for easy commuting. Minutes to rec centre, skatepark, marina & lake. 7 year Tarion Warranty. Freehold townhome - no condo fees! 1st time buyers may be eligible for HST rebate of 13%!! (id:51532)
Tags
| Property Summary |
|---|
| Building |
|---|
| Level | Rooms | Dimensions |
|---|---|---|
| Second level | Primary Bedroom | 4.71 m x 3.39 m |
| Bedroom 2 | 3.36 m x 3.27 m | |
| Bedroom 3 | 3.39 m x 3.09 m | |
| Laundry room | 2.06 m x 1.81 m | |
| Basement | Laundry room | 1.46 m x 1.17 m |
| Kitchen | 3.45 m x 3.31 m | |
| Recreational, Games room | 3.57 m x 3.05 m | |
| Bedroom 4 | 3.74 m x 3.29 m | |
| Main level | Kitchen | 3.44 m x 2.98 m |
| Eating area | 3.44 m x 2.41 m | |
| Great room | 6.81 m x 3.92 m |
| Features | |||||
|---|---|---|---|---|---|
| Carpet Free | Garage | Garage door opener remote(s) | |||
| Water Heater - Tankless | Water meter | Dishwasher | |||
| Dryer | Garage door opener | Humidifier | |||
| Microwave | Two stoves | Washer | |||
| Two Refrigerators | Apartment in basement | Separate entrance | |||
| Central air conditioning | Separate Heating Controls | Separate Electricity Meters | |||
























