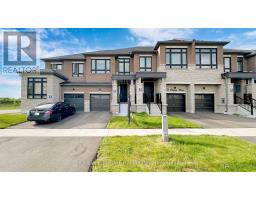1 MOUNTAINSIDE CRESCENT, Whitby, Ontario, CA
Address: 1 MOUNTAINSIDE CRESCENT, Whitby, Ontario
Summary Report Property
- MKT IDE8444550
- Building TypeHouse
- Property TypeSingle Family
- StatusBuy
- Added14 weeks ago
- Bedrooms4
- Bathrooms4
- Area0 sq. ft.
- DirectionNo Data
- Added On11 Aug 2024
Property Overview
Introducing a Masterpiece by Medallion Developments. Discover unparalleled luxury in this brand new home by Medallion Developments, where every detail has been meticulously crafted to redefine modern living. Boasting 4 spacious bedrooms, 3.5 elegant bathrooms, and a 2-car garage, this stunning property epitomizes comfort and style. Step into a realm of sophistication with seamless hardwood floors and graceful oak stairs linking the basement to upper levels. Illuminated by 11-foot smooth ceilings and expansive windows, the open-concept design bathes the space in natural light, creating an inviting ambiance. At the heart of the home lies a gourmet kitchen designed for culinary enthusiasts and entertainers alike. Featuring a generous island with a breakfast bar, upgraded maple cabinets, and provisions for built-in appliances, it blends practicality with refined elegance. The adjacent eat-in area offers a perfect setting for family gatherings. Convenience meets luxury with a main floor laundry/mud room providing direct garage access. A stylish powder room and a warming 3-way gas fireplace enhance the living experience. A separate side entrance promises potential for basement expansion, catering to future needs. The second floor offers sanctuary with a primary bedroom retreat, complete with a seamless glass shower, freestanding tub, and a spacious walk-in closet. Enjoy private moments on your personal deck. A guest suite boasts its own bathroom and walk-in closet, while two additional bedrooms share a Jack and Jill bathroom. Ample storage is ensured with a large walk-in linen closet. The partially finished basement with a 3-piece rough-in invites limitless possibilities for customization, from a home theater to a fitness area. This home harmonizes contemporary design with essential amenities, presenting a rare opportunity for the discerning buyer. Embrace the epitome of refined living. Schedule your private viewing today! ** This is a linked property.** (id:51532)
Tags
| Property Summary |
|---|
| Building |
|---|
| Land |
|---|
| Level | Rooms | Dimensions |
|---|---|---|
| Second level | Primary Bedroom | 6.17 m x 6.06 m |
| Bedroom 2 | 5.41 m x 3.65 m | |
| Bedroom 3 | 4.39 m x 3.76 m | |
| Bedroom 4 | 3.68 m x 3.05 m | |
| Basement | Recreational, Games room | 5.46 m x 5.09 m |
| Main level | Living room | 3.66 m x 3.96 m |
| Family room | 5.18 m x 3.96 m | |
| Kitchen | 3.58 m x 3.51 m | |
| Eating area | 3.88 m x 2.75 m | |
| Laundry room | 3.69 m x 2.54 m |
| Features | |||||
|---|---|---|---|---|---|
| Garage | Central air conditioning | ||||

























































