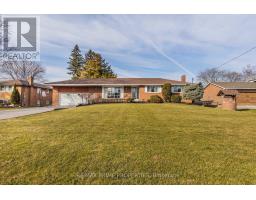188 CORONATION ROAD, Whitby, Ontario, CA
Address: 188 CORONATION ROAD, Whitby, Ontario
Summary Report Property
- MKT IDE8444448
- Building TypeRow / Townhouse
- Property TypeSingle Family
- StatusBuy
- Added1 weeks ago
- Bedrooms4
- Bathrooms4
- Area0 sq. ft.
- DirectionNo Data
- Added On16 Jun 2024
Property Overview
Don't Want To Miss This Opportunity! Beautiful New 3 Year Old Freehold Town Offers Around 2500Sq Living Space Of Upgraded Living With Double Car Garage. Interlock Gardens W/Great Curb Appeal. Double Door Front Entrance To Sunken Large Foyer. Open Concept Layout Featuring 9Ft Ceiling, Hardwood Floors, In Great Room Main Floor And In Hall Way In First Floor. Kitchen W/ Center Island, Granite Countertop, Backsplash, S/S Appliances, Pantry. Large Dining Room, Pot Lights In Main Floor And Master Bed Room. Extended Storage Facility And A Pantry In Main Floor. Upgraded Appliances Like Samsung Family Hub 36"" Fridge With Tab, Kitchen Aid Over The Range Microwave Windows Installed With California Shutters. Prime Bedroom W/ Huge Spa Ensuite, W/I Closet. Main Floor Laundry. Access From Garage To Home Upgraded Under Mount Sinks With 4pc Ensuites In All Wash Rooms. Upgraded Stairs With Iron Pickets. Fully Finished Basement With Full Washroom With Standing Shower Room And Theatre Room. One Of The Best Community And Good Rated Schools, Steps To 412 & 401e (id:51532)
Tags
| Property Summary |
|---|
| Building |
|---|
| Level | Rooms | Dimensions |
|---|---|---|
| Second level | Primary Bedroom | 3.53 m x 5.24 m |
| Bedroom 2 | 2.99 m x 3.96 m | |
| Bedroom 3 | 3.05 m x 3.35 m | |
| Basement | Bedroom 4 | 3.05 m x 3.66 m |
| Media | 3.66 m x 5.49 m | |
| Main level | Great room | 3.53 m x 5.36 m |
| Kitchen | 2.47 m x 3.84 m | |
| Eating area | 2.47 m x 2.62 m | |
| Dining room | 3.66 m x 3.35 m |
| Features | |||||
|---|---|---|---|---|---|
| Garage | Dishwasher | Dryer | |||
| Refrigerator | Stove | Washer | |||
| Central air conditioning | |||||

























































