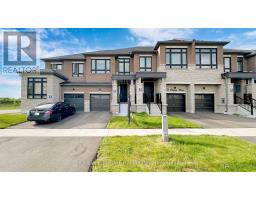313 CORONATION ROAD, Whitby, Ontario, CA
Address: 313 CORONATION ROAD, Whitby, Ontario
5 Beds3 Baths0 sqftStatus: Buy Views : 171
Price
$1,049,990
Summary Report Property
- MKT IDE9263168
- Building TypeRow / Townhouse
- Property TypeSingle Family
- StatusBuy
- Added13 weeks ago
- Bedrooms5
- Bathrooms3
- Area0 sq. ft.
- DirectionNo Data
- Added On21 Aug 2024
Property Overview
Introducing the Byland, a highly sought-after floor plan by Fieldgate Homes. This stunning rear-lane townhome spans 1,906 sq. ft. with an optional bonus room that adds an additional 401 sq. ft., perfect for a home office or recreational space. The Byland features a convenient double car garage, providing ample parking and storage. The main floor's open layout includes a modern kitchen, breakfast area, and a spacious great room, ideal for family gatherings. Upstairs, the grand primary bedroom boasts a tray ceiling, walk-in closet, and luxurious ensuite. With its elegant design and versatile spaces, the Byland is an exceptional choice for modern living. (id:51532)
Tags
| Property Summary |
|---|
Property Type
Single Family
Building Type
Row / Townhouse
Storeys
2
Community Name
Rural Whitby
Title
Freehold
Land Size
20 x 100 FT
Parking Type
Attached Garage
| Building |
|---|
Bedrooms
Above Grade
4
Below Grade
1
Bathrooms
Total
5
Partial
1
Interior Features
Appliances Included
Dishwasher, Dryer, Refrigerator, Stove, Washer
Basement Type
N/A (Unfinished)
Building Features
Foundation Type
Poured Concrete
Style
Attached
Heating & Cooling
Cooling
Central air conditioning
Heating Type
Forced air
Utilities
Utility Sewer
Sanitary sewer
Water
Municipal water
Exterior Features
Exterior Finish
Brick
Parking
Parking Type
Attached Garage
Total Parking Spaces
4
| Land |
|---|
Other Property Information
Zoning Description
Residential
| Level | Rooms | Dimensions |
|---|---|---|
| Main level | Great room | 16 m x 10.7 m |
| Features | |||||
|---|---|---|---|---|---|
| Attached Garage | Dishwasher | Dryer | |||
| Refrigerator | Stove | Washer | |||
| Central air conditioning | |||||




























































