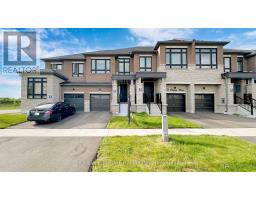20 TORMINA Boulevard Whitby, Whitby, Ontario, CA
Address: 20 TORMINA Boulevard, Whitby, Ontario
Summary Report Property
- MKT ID40630428
- Building TypeHouse
- Property TypeSingle Family
- StatusBuy
- Added13 weeks ago
- Bedrooms3
- Bathrooms3
- Area1770 sq. ft.
- DirectionNo Data
- Added On16 Aug 2024
Property Overview
Prime Location! Welcome to this exceptional Tormina-built two-story home, featuring all-brick construction and a detached double garage. Situated on a tranquil street within the highly coveted Tormina Woodlands Community, this residence offers both charm and convenience. Upon entering, you'll be greeted by a spacious foyer that leads into an open-concept dining and living area, seamlessly connecting to an eat-in kitchen with quartz countertops and a stylish ceramic backsplash. The home boasts 3 bedrooms, 2½ bathrooms, and numerous modern updates. Highlights include an electric fireplace, main floor laundry, and pot lights throughout the professionally finished lower level, which includes a versatile office/bonus room. The generously sized backyard presents an excellent opportunity for personalized landscaping. Conveniently located near top-rated schools, parks, recreation centers, and a variety of shopping and dining options. This home is sure to impress! (id:51532)
Tags
| Property Summary |
|---|
| Building |
|---|
| Land |
|---|
| Level | Rooms | Dimensions |
|---|---|---|
| Second level | 4pc Bathroom | Measurements not available |
| 3pc Bathroom | Measurements not available | |
| Bedroom | 11'4'' x 9'8'' | |
| Bedroom | 12'4'' x 9'11'' | |
| Primary Bedroom | 15'12'' x 13'5'' | |
| Basement | Recreation room | 21'10'' x 19'9'' |
| Bonus Room | 11'5'' x 10'10'' | |
| Main level | 2pc Bathroom | Measurements not available |
| Living room | 19'8'' x 10'9'' | |
| Dining room | 15'10'' x 14'5'' |
| Features | |||||
|---|---|---|---|---|---|
| Paved driveway | Attached Garage | Dryer | |||
| Refrigerator | Stove | Washer | |||
| Window Coverings | Central air conditioning | ||||












































