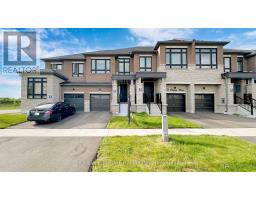29 OGSTON CRESCENT, Whitby, Ontario, CA
Address: 29 OGSTON CRESCENT, Whitby, Ontario
4 Beds3 Baths0 sqftStatus: Buy Views : 318
Price
$999,000
Summary Report Property
- MKT IDE9249439
- Building TypeHouse
- Property TypeSingle Family
- StatusBuy
- Added14 weeks ago
- Bedrooms4
- Bathrooms3
- Area0 sq. ft.
- DirectionNo Data
- Added On11 Aug 2024
Property Overview
Absolutely Stunning! This Paradise Home Was Built In 2021. Has 4 Bedrooms, 3.5 Bathrooms, Double Garage, Hardwood Flooring Throughout, Pot Lights, Walking Closets, a Kitchen Pantry, a Glass Shower, 9Ft Ceiling With 10Ft Tray Ceiling In the Master, And Much More. Upgraded With Stairs, Engineering Tiles, Porcelain Tiles In Bathroom & Entry, Floating Bathtub & Fireplace, Appliances Black Chrome, Backsplash Full 4ft Tile, Spot Lights In living Room, Walkway & Stair Area. Your Dream Home Awaits! **** EXTRAS **** Fridge, Stove, Dishwasher, Dryer, Washer, All Elf's. (id:51532)
Tags
| Property Summary |
|---|
Property Type
Single Family
Building Type
House
Storeys
2
Community Name
Rural Whitby
Title
Freehold
Land Size
28.77 FT|under 1/2 acre
Parking Type
Garage
| Building |
|---|
Bedrooms
Above Grade
4
Bathrooms
Total
4
Partial
1
Interior Features
Basement Type
Full
Building Features
Foundation Type
Concrete
Style
Detached
Heating & Cooling
Heating Type
Forced air
Utilities
Utility Type
Cable(Available),Sewer(Available)
Utility Sewer
Sanitary sewer
Water
Municipal water
Exterior Features
Exterior Finish
Brick
Parking
Parking Type
Garage
Total Parking Spaces
2
| Level | Rooms | Dimensions |
|---|---|---|
| Second level | Primary Bedroom | Measurements not available |
| Bedroom 2 | Measurements not available | |
| Bedroom 3 | Measurements not available | |
| Bedroom 4 | Measurements not available | |
| Main level | Living room | Measurements not available |
| Dining room | Measurements not available | |
| Kitchen | Measurements not available | |
| Family room | Measurements not available |
| Features | |||||
|---|---|---|---|---|---|
| Garage | |||||


























































