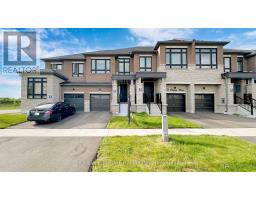30 CHRISTINE ELLIOT AVENUE, Whitby, Ontario, CA
Address: 30 CHRISTINE ELLIOT AVENUE, Whitby, Ontario
Summary Report Property
- MKT IDE9245994
- Building TypeHouse
- Property TypeSingle Family
- StatusBuy
- Added14 weeks ago
- Bedrooms6
- Bathrooms5
- Area0 sq. ft.
- DirectionNo Data
- Added On11 Aug 2024
Property Overview
W-E-L-C-O-M-E - 30 Christine Elliott Avenue Situated On a 36Ft Wide Lot On Sought after Street In Prestigious Whitby Community. This Luxury Home Offers Lots of Natural Sunlight and Tons of Storage Throughout With Double Closets Situated by the Main Door As Well As the Internal Garage Door. Main Floor Office/Library, Gourmet Kitchen with Butler Pantry in Addition To Walk-In Pantry And Lots Of Counter/Storage. Hardwood Floor On Main with Hardwood Stairs Leading up to a Huge Over-Sized Double Door Master Retreat with His and Hers Walk-In Closets With a Spa-Like Ensuite. All Bedrooms Attached to En-Suite Baths and Spacious 2nd Floor Laundry. Finished Basement with an Additional Two Bedrooms Resulting In Plenty Of Convenience For A Large Family Or Guests. The Basement Boasts An Additional 4 piece Bath with Additional Laundry And Kitchenette Perfect For Extended Family. Fully Fenced Backyard and Interlocking Walkways on Front. **** EXTRAS **** This is a Must-See Home! Walking Distance From Thermea Spa, And Heber Down/Cullen Park Trail. Seconds From All Of Whitby's BEST SCHOOLS & Smart Centres! (id:51532)
Tags
| Property Summary |
|---|
| Building |
|---|
| Land |
|---|
| Level | Rooms | Dimensions |
|---|---|---|
| Second level | Primary Bedroom | 3.3 m x 5.1 m |
| Bedroom | 3.34 m x 3.53 m | |
| Bedroom | 5.46 m x 3.19 m | |
| Bedroom | 4.43 m x 4.04 m | |
| Basement | Recreational, Games room | -1.0 |
| Kitchen | Measurements not available | |
| Main level | Living room | 5.14 m x 3.61 m |
| Dining room | 4.47 m x 4.56 m | |
| Kitchen | 5.13 m x 4.57 m | |
| Eating area | 1.63 m x 3.83 m | |
| Office | 2.88 m x 3.11 m |
| Features | |||||
|---|---|---|---|---|---|
| In-Law Suite | Garage | Dishwasher | |||
| Dryer | Range | Refrigerator | |||
| Stove | Washer | Separate entrance | |||
| Central air conditioning | |||||



















































