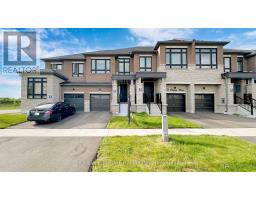323 CACHET BOULEVARD, Whitby, Ontario, CA
Address: 323 CACHET BOULEVARD, Whitby, Ontario
Summary Report Property
- MKT IDE9247837
- Building TypeHouse
- Property TypeSingle Family
- StatusBuy
- Added14 weeks ago
- Bedrooms4
- Bathrooms3
- Area0 sq. ft.
- DirectionNo Data
- Added On11 Aug 2024
Property Overview
**DEEP RAVINE LOT** This immaculate Brooklin beauty is situated on a generous lot (over 200 ft deep with most of the lot being 60 ft wide) Tons of curb appeal with a wrap around porch and beautifully manicured gardens. This home boasts a bright, open concept layout with 9ft ceilings on the main and a solid oak staircase. There's a separate living room with vaulted ceiling, formal dining room, cozy fireplace in the family room and an eat-in kitchen complete with a walk-out to the deck and impressive yard. Upstairs you'll find 4 spacious bedrooms with the primary featuring a walk-in closet and huge 5pc ensuite with soaker tub and stand-up shower. The bright and unspoiled basement has full sized windows making it easy to convert to an additional living space for yourself or the in-laws. Impeccably maintained, this home is move in ready, all it needs is you! **** EXTRAS **** The laundry is conveniently located on the main along with garage access. Desirable location close to amazing schools, parks and shopping. (id:51532)
Tags
| Property Summary |
|---|
| Building |
|---|
| Level | Rooms | Dimensions |
|---|---|---|
| Second level | Primary Bedroom | 3.27 m x 4.95 m |
| Bedroom | 3.76 m x 3.4 m | |
| Bedroom | 3.17 m x 2.69 m | |
| Bedroom | 3.86 m x 4.67 m | |
| Main level | Living room | 3.65 m x 4.04 m |
| Dining room | 4.88 m x 3.07 m | |
| Family room | 3.33 m x 3.58 m | |
| Kitchen | 4.47 m x 6.24 m |
| Features | |||||
|---|---|---|---|---|---|
| Irregular lot size | Garage | Water Heater | |||
| Central Vacuum | Dishwasher | Dryer | |||
| Garage door opener | Refrigerator | Stove | |||
| Washer | Window Coverings | Central air conditioning | |||
| Fireplace(s) | |||||






















































