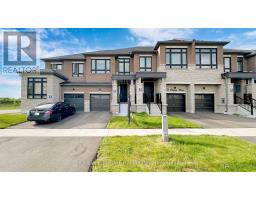5 KLEIN WAY, Whitby, Ontario, CA
Address: 5 KLEIN WAY, Whitby, Ontario
Summary Report Property
- MKT IDE9264594
- Building TypeRow / Townhouse
- Property TypeSingle Family
- StatusBuy
- Added13 weeks ago
- Bedrooms3
- Bathrooms4
- Area0 sq. ft.
- DirectionNo Data
- Added On21 Aug 2024
Property Overview
Welcome to 5 Klein Way! Bright & Spacious with over 2200 sq ft of living space includes finished lower level, 3 bedrooms, 4 washrooms. Enjoy over $50,000 in custom upgrades! Thoughtfully designed open concept living on the main floor allows you to enjoy time with friends & family. Kitchen features striking navy Shaker cabinets, S/S appliances, Caesarstone counters, a satin brass faucet and large centre island with breakfast bar. Step out to south facing, fully fenced yard. Upstairs the Primary suite features a sitting area with stylish built-in cabinetry & cozy electric fireplace with a dramatic Feature wall, 5 Piece Ensuite bath & walk in closet. Lower level features a rec room, 4 piece washroom and utility & storage room. Private drive with parking for 2 cars. Just over 1 year old, balance of Tarion warranty. Walk to transit, parks, shops & restaurants - Farm Boy, LA Fitness and much more... Commuters will love short drive to 412, 407 & GO. Don't miss the chance to make this home yours. **** EXTRAS **** POTL fee includes maintenance of sidewalks, roads and garage pick up ($193.49/month). Amazing new price! (id:51532)
Tags
| Property Summary |
|---|
| Building |
|---|
| Land |
|---|
| Level | Rooms | Dimensions |
|---|---|---|
| Second level | Bedroom 3 | 2.81 m x 2.79 m |
| Bathroom | 2.92 m x 1.52 m | |
| Primary Bedroom | 5.64 m x 3.3 m | |
| Laundry room | Measurements not available | |
| Bedroom 2 | 3.43 m x 3.02 m | |
| Basement | Recreational, Games room | 5.61 m x 5.54 m |
| Bathroom | 2.74 m x 1.52 m | |
| Utility room | 3.53 m x 2.62 m | |
| Ground level | Kitchen | 3.76 m x 3.2 m |
| Living room | 3.65 m x 3.47 m |
| Features | |||||
|---|---|---|---|---|---|
| Garage | Dryer | Humidifier | |||
| Refrigerator | Stove | Washer | |||
| Central air conditioning | |||||

















































