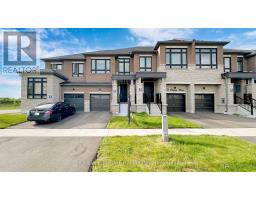81 KENNETT DRIVE, Whitby, Ontario, CA
Address: 81 KENNETT DRIVE, Whitby, Ontario
Summary Report Property
- MKT IDE9233034
- Building TypeHouse
- Property TypeSingle Family
- StatusBuy
- Added13 weeks ago
- Bedrooms4
- Bathrooms3
- Area0 sq. ft.
- DirectionNo Data
- Added On16 Aug 2024
Property Overview
Location! Location! stunning 4 Bedroom Executive Home Over 3200 Sq Ft In Desirable ""Queen's Common"" On Premium Lot. Large Kitchen, S/S Appliances, Eat-In Breakfast Area, Walkout To Professionally Landscaped Backyard Oasis With Pond. Formal Dining Room With French Doors, Wainscotting, And Crown Moulding. Large Living Room With Crown Moulding, French Doors. Family Room With Wood Fireplace, Crown Moulding, Wainscotting Looking Out To Backyard. Private Main Floor Office, Main Floor Laundry Room With Separate Entrance To Garage And Basement. Massive Primary Bedroom With Sitting Area And Gorgeous 5pc Spa Ensuite And Walk-In Closet. All Remaining Bedrooms Are Generous In Size With Double Closets. Main Entrance Has Double Door Entry With Double Closet, And Large Windows Leading To Large Foyer With Circular Staircase, Crown Moulding, Wainscotting, And Pot Lights. Basement Has 2 Separate Entrance Staircases, Formal Living Room, Windows, R/I Kitchen Sink, R/I Washroom And Cold Cellar. Great For In-Law Suite. **** EXTRAS **** Minutes To Hwy 401, Hwy 412, Hwy 407, Easy Access To Public Transit, Schools, Shopping And Restaurants (id:51532)
Tags
| Property Summary |
|---|
| Building |
|---|
| Land |
|---|
| Level | Rooms | Dimensions |
|---|---|---|
| Second level | Bedroom 4 | 11.84 m x 11.15 m |
| Foyer | Measurements not available | |
| Primary Bedroom | 16.01 m x 23.42 m | |
| Bedroom 2 | 11.25 m x 13.74 m | |
| Bedroom 3 | 13.48 m x 14.92 m | |
| Basement | Workshop | Measurements not available |
| Ground level | Living room | 17.84 m x 12 m |
| Dining room | 11.74 m x 15.58 m | |
| Kitchen | 10.99 m x 22.89 m | |
| Family room | 12 m x 17.84 m | |
| Office | 10.01 m x 9.78 m | |
| Laundry room | 11.58 m x 9.01 m |
| Features | |||||
|---|---|---|---|---|---|
| Attached Garage | Dishwasher | Refrigerator | |||
| Stove | Window Coverings | Central air conditioning | |||



























































