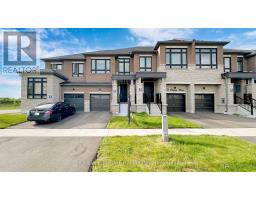906 - 711 ROSSLAND ROAD, Whitby, Ontario, CA
Address: 906 - 711 ROSSLAND ROAD, Whitby, Ontario
Summary Report Property
- MKT IDE8459252
- Building TypeApartment
- Property TypeSingle Family
- StatusBuy
- Added22 weeks ago
- Bedrooms2
- Bathrooms2
- Area0 sq. ft.
- DirectionNo Data
- Added On19 Jun 2024
Property Overview
Turn-key ready condo unit in the heart of Whitby. Fully renovated throughout. No need for stressful renovation. 796 Sq. ft. of sunlit living space. Modern & open concept kitchen with S/S appliances, Quartz contertop, backsplash, Breakfast bar. Tons of natural lights pour in through large windows. Luxurious Primary Bedroom with renovated 3 Piece Bath And Huge W/I Closet with Organizers. West-Facing unit with beautiful sunset view. Possibilty to turn dining room & den into 2nd bedroom for your lifestyle need. One Underground Parking. Condo Amenities Include: Party/ Meeting Room, Exercise Room, Lap Pool, Visitor Parking, Car Wash, Bike Storage And More. **** EXTRAS **** Close to City Hall and Durham Region Headquarters, a Few mins to Hwy 401 and 407, GO Train station, schools, Recreation center, parks, library, grocery stores & shopping malls, etc. (id:51532)
Tags
| Property Summary |
|---|
| Building |
|---|
| Level | Rooms | Dimensions |
|---|---|---|
| Flat | Kitchen | 3.28 m x 2.5 m |
| Living room | 4.96 m x 2.99 m | |
| Dining room | 2.62 m x 2.29 m | |
| Solarium | 2.22 m x 2.11 m | |
| Primary Bedroom | 6.48 m x 2.75 m |
| Features | |||||
|---|---|---|---|---|---|
| Underground | Dishwasher | Dryer | |||
| Range | Refrigerator | Stove | |||
| Washer | Window Coverings | Central air conditioning | |||
| Car Wash | Exercise Centre | Recreation Centre | |||
| Party Room | Visitor Parking | ||||
















































