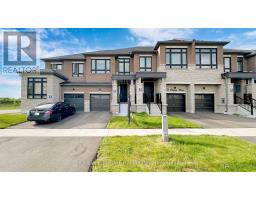95 BREMNER STREET, Whitby, Ontario, CA
Address: 95 BREMNER STREET, Whitby, Ontario
Summary Report Property
- MKT IDE9011482
- Building TypeHouse
- Property TypeSingle Family
- StatusBuy
- Added13 weeks ago
- Bedrooms5
- Bathrooms4
- Area0 sq. ft.
- DirectionNo Data
- Added On19 Aug 2024
Property Overview
A Stunning Family Home Perfectly Situated On A Ravine Lot In The Welcoming Neighborhood Of Whitby! An Idyllic And Exceptional Setting Of A Perfect Home! From The Inviting Covered Porch To The Grand Foyer, Every Detail Radiates Warmth And Charm. Step Inside And Enjoy Meals And Precious Moments In The Formal Dining Room. The Spacious Great Room Is Perfect For Stylish Gatherings And Unforgettable Family Get-Togethers. Delight In The Kitchen With Built In Appliances, Backsplash, And Ambient Pot Lights Leading To A Sunny Breakfast Area With A Deck Access Perfect For Your Daily Dose Of Morning Sunshine. This Delightful Home Features 5 Bedrooms And 4 Beautifully Appointed Washrooms, Including An Impressive Primary Bedroom With A 4-Piece Ensuite And A Second Primary Bedroom With 3-Piece Ensuite Nestled In Between. Each Bedroom Offers Spacious Closets And Abundant Natural Light, Creating Inviting Retreats For Rest And Relaxation. The Basement Features Walkouts For Easy Access To The Outdoors, Perfect For Indoor-Outdoor Entertainment. Conveniently Located Near Top Schools, Parks, Trails, And Hwy 401, This Whitby Gem Is A Blend Of Convenience And Tranquility. Seize The Opportunity To Make This Beautiful Property Your New Home - Your Chance To Embrace A Lifestyle Of Comfort And Charm Awaits! **** EXTRAS **** B/I Oven, B/I Microwave, Cooktop, S/S Fridge & All Light Fixtures. (id:51532)
Tags
| Property Summary |
|---|
| Building |
|---|
| Level | Rooms | Dimensions |
|---|---|---|
| Second level | Primary Bedroom | 4.57 m x 3.65 m |
| Bedroom 2 | 3.74 m x 3.04 m | |
| Bedroom 3 | 2.8 m x 3.35 m | |
| Bedroom 4 | 2.98 m x 2.92 m | |
| Main level | Family room | 4.6 m x 3.96 m |
| Dining room | 4.6 m x 3.65 m | |
| Kitchen | 3.53 m x 2.8 m | |
| Eating area | 3.53 m x 3.84 m | |
| In between | Bedroom 5 | Measurements not available |
| Features | |||||
|---|---|---|---|---|---|
| Attached Garage | Walk out | Central air conditioning | |||












































