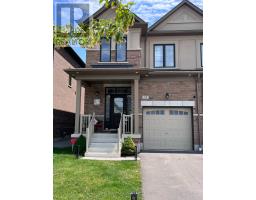516 - 340 WATSON STREET W, Whitby, Ontario, CA
Address: 516 - 340 WATSON STREET W, Whitby, Ontario
Summary Report Property
- MKT IDE9240619
- Building TypeApartment
- Property TypeSingle Family
- StatusRent
- Added14 weeks ago
- Bedrooms1
- Bathrooms1
- AreaNo Data sq. ft.
- DirectionNo Data
- Added On12 Aug 2024
Property Overview
This beautiful condo by the lake comes with 2 parking spots, locker, and all utilities & internet included! Located in the highly desirable 'Yacht Club' Building next to Whitby Marina, beaches, waterfront walking, biking, & nature trails! With a walk-out to a spacious balcony overlooking parkland & sunset views! Perfect location with steps to the Whitby Go train station, public transit, and Whitby Yacht Club. Easy access to highway 401, shopping, recreation centre, and strolls by the Lake Ontario. You will love the endless amount of luxury amenities this building has to offer including roof top terrace with BBQ area and hot tub, fireplace and breathtaking rooftop views. Enjoy year round wellness facilities including indoor pool, gym, & sauna! **** EXTRAS **** Cable TV will be included in September! Security guard/concierge. 2 Parking spots: one underground, one surface, storage locker. (id:51532)
Tags
| Property Summary |
|---|
| Building |
|---|
| Level | Rooms | Dimensions |
|---|---|---|
| Main level | Living room | 4.27 m x 3.66 m |
| Dining room | 4.27 m x 3.66 m | |
| Kitchen | 2.7 m x 2.5 m | |
| Primary Bedroom | 4.8 m x 2.75 m |
| Features | |||||
|---|---|---|---|---|---|
| Balcony | Carpet Free | In suite Laundry | |||
| Underground | Dishwasher | Dryer | |||
| Refrigerator | Stove | Washer | |||
| Central air conditioning | Exercise Centre | Sauna | |||
| Visitor Parking | Security/Concierge | Storage - Locker | |||



























































