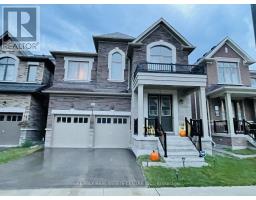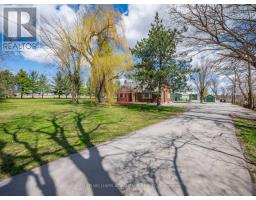75 WHITEFISH STREET, Whitby, Ontario, CA
Address: 75 WHITEFISH STREET, Whitby, Ontario
4 Beds4 BathsNo Data sqftStatus: Rent Views : 186
Price
$3,200
Summary Report Property
- MKT IDE8479240
- Building TypeRow / Townhouse
- Property TypeSingle Family
- StatusRent
- Added1 days ago
- Bedrooms4
- Bathrooms4
- AreaNo Data sq. ft.
- DirectionNo Data
- Added On01 Jul 2024
Property Overview
DescriptionFully-Finished Three-Story, 4 Bed, 4 Bath End Unit Townhome In Mattamy's New Queen's Common Neighbourhood. Spacious, Bright Open Concept Layout With Many Upgrades Throughout. Second Floor Features: Kitchen With Large Pantry & Cupboard Space, Granite, Marble Backsplash, Stainless Steel Appliances, Oak Hardwood Floors And A Large Deck Off Dining Room Plus Large Family Room And Powder Room. Third Floor Features: 3 Bed, 2 Baths Including Super Shower Ensuite. **** EXTRAS **** First Floor Features: 4th Bed With Ensuite Bath And Laundry With Access To Two Car Garage. Bright Corner Unit With Lots Of Windows And Custom Remote-Controlled Blinds Throughout. Close To Great Schools, Parks, Shopping Plazas, Highways. (id:51532)
Tags
| Property Summary |
|---|
Property Type
Single Family
Building Type
Row / Townhouse
Storeys
3
Community Name
Rural Whitby
Title
Freehold
Parking Type
Attached Garage
| Building |
|---|
Bedrooms
Above Grade
4
Bathrooms
Total
4
Building Features
Foundation Type
Concrete
Style
Attached
Heating & Cooling
Cooling
Central air conditioning
Heating Type
Forced air
Utilities
Utility Sewer
Sanitary sewer
Water
Municipal water
Exterior Features
Exterior Finish
Brick
Parking
Parking Type
Attached Garage
Total Parking Spaces
2
| Level | Rooms | Dimensions |
|---|---|---|
| Second level | Kitchen | 3.51 m x 2.9 m |
| Eating area | 2.44 m x 3.43 m | |
| Family room | 3.35 m x 3.43 m | |
| Living room | 5.79 m x 3.3 m | |
| Dining room | 5.79 m x 3.3 m | |
| Third level | Primary Bedroom | 4.17 m x 3.81 m |
| Bedroom 2 | 2.84 m x 3.76 m | |
| Bedroom 3 | 2.84 m x 3.3 m | |
| Ground level | Bedroom 4 | 3.45 m x 3 m |
| Features | |||||
|---|---|---|---|---|---|
| Attached Garage | Central air conditioning | ||||





















































