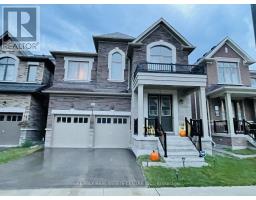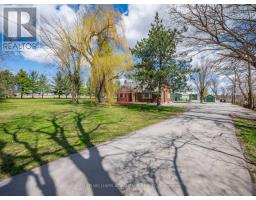9 HALLMARK WAY, Whitby, Ontario, CA
Address: 9 HALLMARK WAY, Whitby, Ontario
3 Beds3 BathsNo Data sqftStatus: Rent Views : 167
Price
$3,000
Summary Report Property
- MKT IDE8457290
- Building TypeRow / Townhouse
- Property TypeSingle Family
- StatusRent
- Added1 weeks ago
- Bedrooms3
- Bathrooms3
- AreaNo Data sq. ft.
- DirectionNo Data
- Added On19 Jun 2024
Property Overview
Less Than 2 Year Old Home. Spacious And Bright Town Home With A Backyard. This Stunning 3Bedroom 3 Bathroom Townhome Is Located In One Of Whitby's Newest And Most Desirable Sought After Neighbourhood In Whitby! This Home Features 3 Bedrooms, 3 Bathrooms & Spacious Family Room On The Main Floor With A Walk Out To The Backyard, Large Kitchen With Breakfast Area & W/O To Large Deck, Prim Bedroom With 4Pc Ensuite With Free Standing Bathtub And W/O To Balcony, Laminate Floor On Main Floor, Oak Staircase, Easy Access To 401, 412, 407 and 2 Minute Walk to The Bus Stop and Shopping Complex. Whitby Go, Schools, Parks, Rec Centre, Shopping Plaza, Public Transit And So Much More. **** EXTRAS **** Fridge, Stove, Dishwasher, Washer & Dryer (id:51532)
Tags
| Property Summary |
|---|
Property Type
Single Family
Building Type
Row / Townhouse
Storeys
3
Community Name
Lynde Creek
Title
Freehold
Parking Type
Attached Garage
| Building |
|---|
Bedrooms
Above Grade
3
Bathrooms
Total
3
Interior Features
Basement Type
N/A (Unfinished)
Building Features
Style
Attached
Heating & Cooling
Cooling
Central air conditioning
Heating Type
Forced air
Utilities
Utility Sewer
Sanitary sewer
Water
Municipal water
Exterior Features
Exterior Finish
Brick, Stone
Parking
Parking Type
Attached Garage
Total Parking Spaces
2
| Level | Rooms | Dimensions |
|---|---|---|
| Second level | Primary Bedroom | 4.2 m x 3.04 m |
| Bedroom 2 | 3.41 m x 8.62 m | |
| Bedroom 3 | 2.74 m x 2.56 m | |
| Main level | Great room | 5.24 m x 3.53 m |
| Kitchen | 3.38 m x 2.49 m | |
| Eating area | 3.66 m x 2.74 m | |
| Ground level | Family room | 5.24 m x 3.35 m |
| Features | |||||
|---|---|---|---|---|---|
| Attached Garage | Central air conditioning | ||||










































