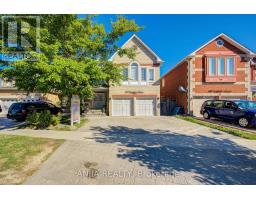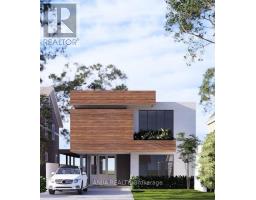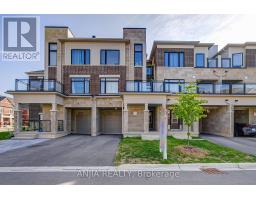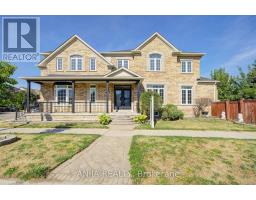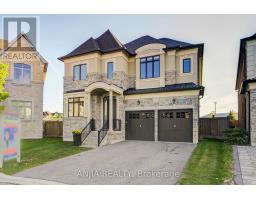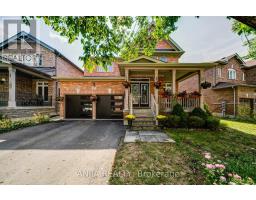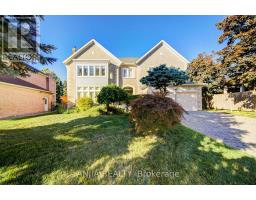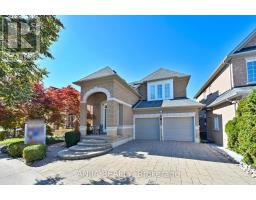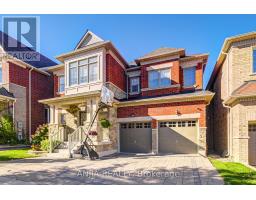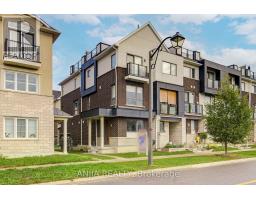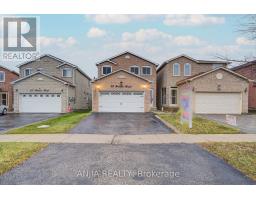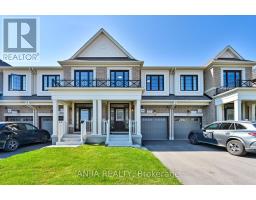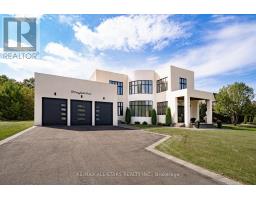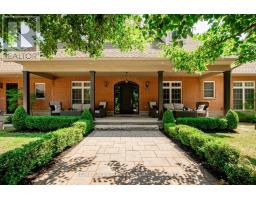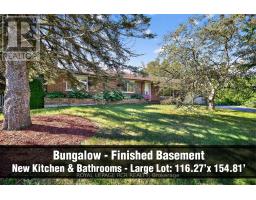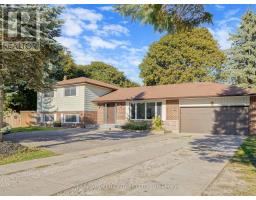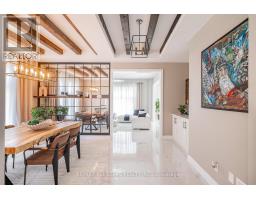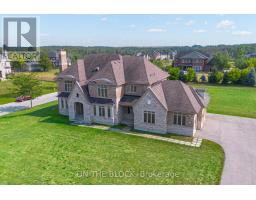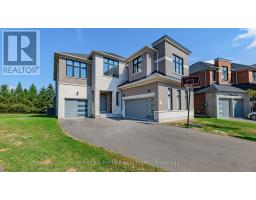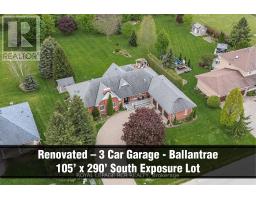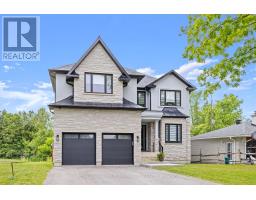3 JOINER CIRCLE, Whitchurch-Stouffville (Ballantrae), Ontario, CA
Address: 3 JOINER CIRCLE, Whitchurch-Stouffville (Ballantrae), Ontario
Summary Report Property
- MKT IDN12456236
- Building TypeHouse
- Property TypeSingle Family
- StatusBuy
- Added1 weeks ago
- Bedrooms5
- Bathrooms4
- Area2500 sq. ft.
- DirectionNo Data
- Added On12 Oct 2025
Property Overview
Welcome To This Stunning Detached Home Nestled In The Highly Sought-After Ballantrae Area Of Stouffville. This Bright And Spacious 2-Storey Residence Offers An Ideal Blend Of Comfort, Style, And Functionality Perfect For Growing Families Or Those Seeking Extra Space To Live And Entertain.Step Inside To Discover A Thoughtfully Designed Layout Featuring Hardwood Flooring Throughout The Main Level And A Large, Open-Concept Living Area Complete With A Cozy Gas Fireplace And Sliding Doors Leading To A Private Backyard. The Upgraded Kitchen Boasts Quartz Countertops, Ceramic Backsplash, Breakfast Bar, Stainless Steel Built-In Appliances, And A Walk-Out To A Deck Overlooking The Yard Perfect For Morning Coffee Or Outdoor Dining.The Main Floor Also Features A Separate Dining Room With Large Windows And An Additional Office Space Ideal For Remote Work Or Study. Upstairs, Youll Find Four Spacious Bedrooms Each With Ensuite Access And Generous Closet Space. The Primary Suite Offers A Luxurious 5-Piece Ensuite And A Walk-In Close.Located Minutes From Parks, Schools, And Major Routes Including Aurora Rd & Hwy 48, This Home Offers The Perfect Combination Of Suburban Tranquility And Urban Access.Dont Miss The Opportunity To Own In This Desirable, Family-Friendly Neighbourhood A True Gem Waiting To Be Discovered! (id:51532)
Tags
| Property Summary |
|---|
| Building |
|---|
| Level | Rooms | Dimensions |
|---|---|---|
| Second level | Primary Bedroom | 5.77 m x 3.99 m |
| Bedroom 2 | 3.82 m x 4.61 m | |
| Bedroom 3 | 3.71 m x 3.63 m | |
| Bedroom 4 | 4.61 m x 3.54 m | |
| Laundry room | 1.72 m x 2.58 m | |
| Main level | Living room | 4.35 m x 5.21 m |
| Eating area | 2.96 m x 5.06 m | |
| Kitchen | 2.86 m x 5.06 m | |
| Dining room | 4.48 m x 4.02 m | |
| Office | 2.84 m x 2.95 m |
| Features | |||||
|---|---|---|---|---|---|
| Attached Garage | Garage | Water Heater | |||
| Central Vacuum | Dishwasher | Dryer | |||
| Stove | Washer | Refrigerator | |||
| Central air conditioning | Fireplace(s) | ||||




















































