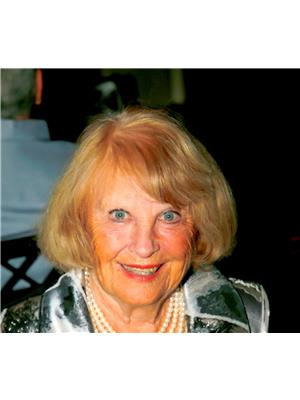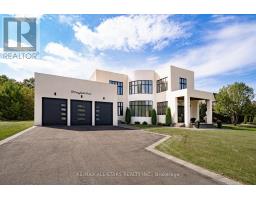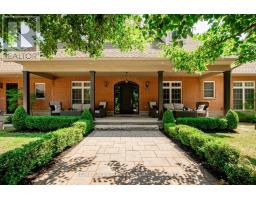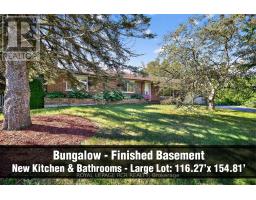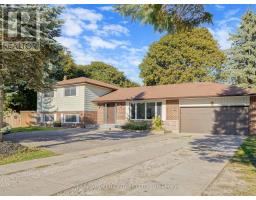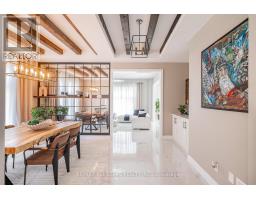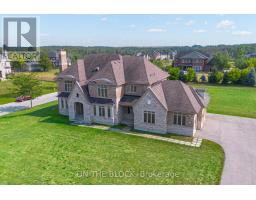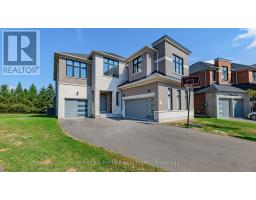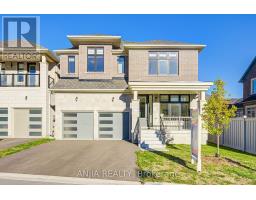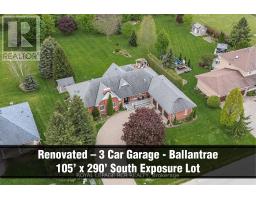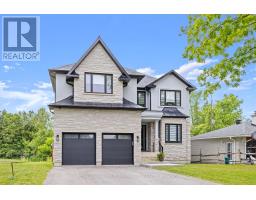Bedrooms
Bathrooms
Interior Features
Appliances Included
Garage door opener remote(s), Central Vacuum, Water Heater, Alarm System, Dishwasher, Dryer, Garage door opener, Microwave, Stove, Washer, Water softener, Window Coverings, Refrigerator
Flooring
Carpeted, Ceramic
Basement Type
Full (Unfinished)
Building Features
Features
Level lot, Conservation/green belt, Level
Architecture Style
Bungalow
Square Footage
1500 - 2000 sqft
Rental Equipment
Water Heater - Gas, Water Heater
Fire Protection
Alarm system, Security system, Smoke Detectors
Building Amenities
Fireplace(s)
Structures
Patio(s), Porch
Heating & Cooling
Cooling
Central air conditioning
Utilities
Utility Sewer
Sanitary sewer
Exterior Features
Neighbourhood Features
Community Features
Community Centre
Amenities Nearby
Golf Nearby
Maintenance or Condo Information
Maintenance Fees
$603.29 Monthly
Maintenance Fees Include
Parcel of Tied Land
Parking
Parking Type
Attached Garage,Garage







