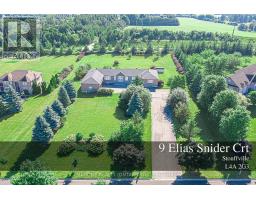120 ASPEN CRESCENT, Whitchurch-Stouffville, Ontario, CA
Address: 120 ASPEN CRESCENT, Whitchurch-Stouffville, Ontario
Summary Report Property
- MKT IDN9008252
- Building TypeHouse
- Property TypeSingle Family
- StatusBuy
- Added18 weeks ago
- Bedrooms5
- Bathrooms2
- Area0 sq. ft.
- DirectionNo Data
- Added On14 Jul 2024
Property Overview
Move in ready. Pride of ownership obvious inside and out as this home has been meticulously kept. Double car garage with 4 car parking on driveway. Perennial gardens. Covered front entrance way. Spacious living and dining area opens to the eat-in-kitchen. There is hardwood under the broadloom in the living dining area. The kitchen is 5 years new along with the kitchen flooring. The main floor bedrooms all have hardwood flooring. The main floor bathroom has a step-in-tub with safety bar and shower; along with granite counter installed when the kitchen was done. Step back in time as the basement is Vintage with panelling in two rooms. There is a gas fireplace and many windows, the basement also boasts a huge bathroom off the study. There is a large bedroom with 2 windows. The study could have a closet installed allowing for a 5th bedroom. Fabulous neighbourhood!! Easy to show **** EXTRAS **** Freehold Bungalow no POTL fees (id:51532)
Tags
| Property Summary |
|---|
| Building |
|---|
| Level | Rooms | Dimensions |
|---|---|---|
| Basement | Laundry room | 5.1 m x 3.44 m |
| Cold room | 2.42 m x 2.42 m | |
| Recreational, Games room | 8.21 m x 5.37 m | |
| Bedroom 4 | 4.63 m x 3.46 m | |
| Study | 4.82 m x 3.54 m | |
| Main level | Living room | 7.8 m x 3.62 m |
| Dining room | 7.8 m x 3.6 m | |
| Kitchen | 5.16 m x 3.52 m | |
| Eating area | 5.16 m x 3.52 m | |
| Bedroom | 4.66 m x 3.53 m | |
| Bedroom 2 | 3.48 m x 2.98 m | |
| Bedroom 3 | 3.62 m x 3.34 m |
| Features | |||||
|---|---|---|---|---|---|
| Attached Garage | Central Vacuum | Dishwasher | |||
| Dryer | Garage door opener | Refrigerator | |||
| Stove | Washer | Window Coverings | |||
| Separate entrance | Central air conditioning | ||||


























































