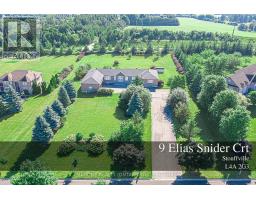3 SNEAD'S GREEN, Whitchurch-Stouffville, Ontario, CA
Address: 3 SNEAD'S GREEN, Whitchurch-Stouffville, Ontario
Summary Report Property
- MKT IDN9251448
- Building TypeHouse
- Property TypeSingle Family
- StatusBuy
- Added14 weeks ago
- Bedrooms3
- Bathrooms4
- Area0 sq. ft.
- DirectionNo Data
- Added On13 Aug 2024
Property Overview
Magnificent Grand Cyprus Approx. 2065 Sqft Of Luxury In The Florida Resort-Like Community Ballantrae Golf & Country Club. This Elegant Show Stopper Is Loaded With Sophisticated Details And Luxury Throughout 2 Fireplaces, Renovated Chefs Kitchen With Centre Island/Breakfast Bar. Amazing Separate Dining Room For Those Elegant Dinner Parties, A Private Office/Den Off The Kitchen. Truly One Of The Areas Finest Homes! Wonderful Master Suite With A 4-Pc Ensuite And Large Walk-In. Guest Suite/2nd Bedroom Comes With 4-Pc Bathroom And Large Walk-In Closet. The Lot Is Loaded With Trees And Has Lots Of Privacy. Professionally Finished Lower Level With A 4-Pc Bathroom. Lifestyle Offer Lawn Maintenance, Snow Removal, Garbage Removal, Indoor Pool, Saunas, Tennis, Gym And Restaurant, Etc. And Of Course, Golf! Don't Miss This One - Only 10 Mins To Hwy. 404! **** EXTRAS **** All ELF's, S/S Refrigerator, S/S Stove, S/S Range-hood Microwave, S/S Dishwasher, Dryer, Washer And Window Coverings. (id:51532)
Tags
| Property Summary |
|---|
| Building |
|---|
| Level | Rooms | Dimensions |
|---|---|---|
| Basement | Recreational, Games room | 6.53 m x 4.98 m |
| Sitting room | 5.21 m x 4.32 m | |
| Bedroom | 4.32 m x 4.27 m | |
| Ground level | Living room | 4.88 m x 4.42 m |
| Family room | 4.65 m x 3.4 m | |
| Dining room | 3.56 m x 3.53 m | |
| Kitchen | 3.43 m x 3.56 m | |
| Den | 3.45 m x 2.36 m | |
| Primary Bedroom | 5.97 m x 3.94 m | |
| Bedroom 2 | 3.43 m x 3.2 m |
| Features | |||||
|---|---|---|---|---|---|
| Attached Garage | Garburator | Central air conditioning | |||
| Fireplace(s) | |||||



















