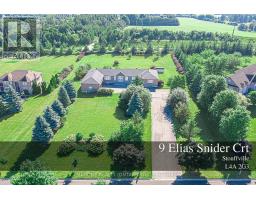42 GRAYLEAF DRIVE, Whitchurch-Stouffville, Ontario, CA
Address: 42 GRAYLEAF DRIVE, Whitchurch-Stouffville, Ontario
Summary Report Property
- MKT IDN9235722
- Building TypeHouse
- Property TypeSingle Family
- StatusBuy
- Added14 weeks ago
- Bedrooms6
- Bathrooms4
- Area0 sq. ft.
- DirectionNo Data
- Added On15 Aug 2024
Property Overview
Large 4 Bed Room Detached Absolutely Gorgeous Family Home In a Sought After and Very Convenient Location. Interlocking around the house with A Large deck at the back. One of the Best Floor Plans from the builder. Open Concept 9' Ceiling on the main floor, Upgraded Kitchen with Granite Counter Tops ,Back Splash, Title Flooring, Large family Room with the fire place, Pots Lights, Large Dining Room and Main Floor Laundry Room W/Access to Garage. Crown Moulding, Above Grade Large Living with Hardwood Floor, Oak Staircase and pickets. Master B/R with 5 Pic Ensuite, Walk-in Closet and 3 other Large Rooms in the Second Floor. **** EXTRAS **** Basement is Finished with 2 Bed Rooms and a Living Room. Must see Lots of Upgrades with the builder. (id:51532)
Tags
| Property Summary |
|---|
| Building |
|---|
| Land |
|---|
| Level | Rooms | Dimensions |
|---|---|---|
| Second level | Primary Bedroom | 5.26 m x 3.54 m |
| Bedroom 2 | 2.98 m x 3.01 m | |
| Bedroom 3 | 3.36 m x 2.95 m | |
| Bedroom 4 | 2.98 m x 2.99 m | |
| Basement | Bedroom | 3.12 m x 3.04 m |
| Bedroom 2 | 3.07 m x 2.99 m | |
| Living room | 4.01 m x 3.16 m | |
| Main level | Family room | 4.43 m x 4.13 m |
| Kitchen | 3.84 m x 6.61 m | |
| Dining room | 3.54 m x 4.13 m | |
| Foyer | 2.98 m x 2.99 m | |
| Living room | 5.07 m x 5.04 m |
| Features | |||||
|---|---|---|---|---|---|
| Carpet Free | Detached Garage | Garage door opener remote(s) | |||
| Central Vacuum | Dishwasher | Dryer | |||
| Refrigerator | Stove | Washer | |||
| Window Coverings | Central air conditioning | ||||

























































