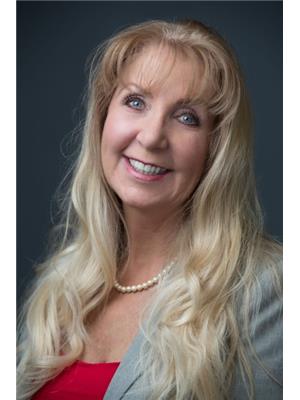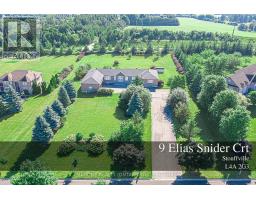43 AMOS LEHMAN WAY, Whitchurch-Stouffville, Ontario, CA
Address: 43 AMOS LEHMAN WAY, Whitchurch-Stouffville, Ontario
Summary Report Property
- MKT IDN9240122
- Building TypeHouse
- Property TypeSingle Family
- StatusBuy
- Added14 weeks ago
- Bedrooms5
- Bathrooms5
- Area0 sq. ft.
- DirectionNo Data
- Added On12 Aug 2024
Property Overview
Upgraded with only the finest finishes! 2605 sq.ft brick and stone family home with 4 large bedrooms, primary with 5 piece Ensuite, window seat and walk in closet with closet organizers. Jack and Jill ensuite for 2nd and 3rd bedrooms, closet organizer in 3rd bdrm, 4th bedroom with wainscotting, plus spacious 5th bedroom with built in bookcase and 3 piece ensuite in lower level. Covered front porch with double entry front door. Gleaming hardwood, crown moulding, California shutters, wainscotting and smooth ceilings, custom waffle ceiling in family Room. Gourmet Kitchen with granite island and counters, marble flooring, under cabinet lighting, built in desk, large eat in breakfast area overlooking family room with gas fireplace and walks out to beautifully landscaped and private back yard with deck and gazebo. 2nd floor Laundry with tub and cabinets, Garage with direct access, fits two full size vehicles. Exterior Soffit pot lights. Close to Community centre, parks, and shopping. **** EXTRAS **** Hardwood staircase with wrought iron spindles. 2nd Floor laundry, with tub. Professionally finished basement with gas fireplace, hardwood flooring, wet bar, pot lights and built in bookcases. Separate entrance to basement easy to install. (id:51532)
Tags
| Property Summary |
|---|
| Building |
|---|
| Land |
|---|
| Level | Rooms | Dimensions |
|---|---|---|
| Second level | Primary Bedroom | 5.2 m x 4.28 m |
| Bedroom 2 | 3.37 m x 3.1 m | |
| Bedroom 3 | 3.97 m x 3.66 m | |
| Bedroom 4 | 3.97 m x 3.36 m | |
| Laundry room | 2.75 m x 1.98 m | |
| Lower level | Recreational, Games room | 9.45 m x 3.97 m |
| Bedroom 5 | 6.7 m x 3.66 m | |
| Main level | Living room | 6.42 m x 3.97 m |
| Dining room | 6.42 m x 3.97 m | |
| Family room | 6.1 m x 3.66 m | |
| Kitchen | 5.8 m x 3.97 m |
| Features | |||||
|---|---|---|---|---|---|
| Flat site | Attached Garage | Water softener | |||
| Dishwasher | Dryer | Humidifier | |||
| Refrigerator | Stove | Washer | |||
| Central air conditioning | Fireplace(s) | ||||

























































