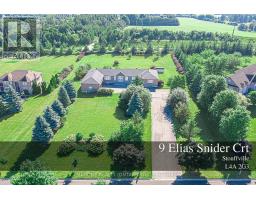7 CLAMERTEN ROAD, Whitchurch-Stouffville, Ontario, CA
Address: 7 CLAMERTEN ROAD, Whitchurch-Stouffville, Ontario
Summary Report Property
- MKT IDN9041353
- Building TypeHouse
- Property TypeSingle Family
- StatusBuy
- Added18 weeks ago
- Bedrooms3
- Bathrooms3
- Area0 sq. ft.
- DirectionNo Data
- Added On16 Jul 2024
Property Overview
Welcome Home! The Most Sought-After Model in Wheler's Mill Community in Stouffville! Beautiful Open concept, filled with Sun light throughout. Modern Kitchen w/ Large Island opens up to a cozy dining room, Sliding Doors Leading out to a Large Deck with gazebo. Family Room w/ Bow Window looking out to a beautiful backyard. Formal Dining Features w/Chandelier. The Showcase Of The Home: Large Great Room located In-between Main & 2nd Floor featuring 14 ft High Ceilings & Double French Doors Walk Out to Breathtaking Balcony. Primary Bedroom w/Huge Walk-in Closet, Bow Window & Spa-like Ensuite Bath. Ideal home located steps from Elementary and High School! **** EXTRAS **** All Elf's, All Window Coverings, Fridge, Stove, Dishwasher, Range Microwave, Washer & Dryer. Broadloom throughout. Driveway Fits 4 Cars. Steps away from everything! (id:51532)
Tags
| Property Summary |
|---|
| Building |
|---|
| Land |
|---|
| Level | Rooms | Dimensions |
|---|---|---|
| Second level | Primary Bedroom | 5.79 m x 3.78 m |
| Bedroom 2 | 3.75 m x 3.2 m | |
| Bedroom 3 | 3.25 m x 3.4 m | |
| Main level | Family room | 5.03 m x 3.76 m |
| Kitchen | 3.35 m x 2.9 m | |
| Eating area | 3.35 m x 3.04 m | |
| Dining room | 4.42 m x 3.35 m | |
| Laundry room | Measurements not available | |
| In between | Living room | 5.23 m x 4.47 m |
| Features | |||||
|---|---|---|---|---|---|
| Attached Garage | Central air conditioning | ||||















































