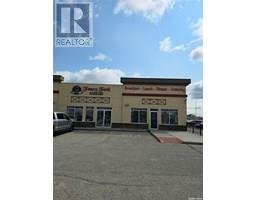21 Dawn BAY, White City, Saskatchewan, CA
Address: 21 Dawn BAY, White City, Saskatchewan
Summary Report Property
- MKT IDSK010542
- Building TypeHouse
- Property TypeSingle Family
- StatusBuy
- Added1 days ago
- Bedrooms3
- Bathrooms2
- Area1392 sq. ft.
- DirectionNo Data
- Added On30 Jun 2025
Property Overview
Welcome to 21 Dawn Bay. This home offers the ideal blend of privacy, comfort and space—all tucked into a quiet bay in White City. Greeted with hardwood floors and 9-foot ceilings, this open-concept layout flows seamlessly from the living room to the kitchen and dining area. The kitchen is bright and functional, with ample cabinetry, a large island, walk in pantry, stainless steel appliances and a gas stove. The spacious primary suite comes with a walk-in closet and 4-piece ensuite. Two additional bedrooms, a full bath and laundry room with cabinets and newer washer and dryer, complete the main level. Step outside to a fully fenced backyard. The deck with a canopy offers shade and comfort for outdoor dining and lounging. Finishing off this home is an impressive triple car garage with high ceiling. The garage doors have been upgraded with high lift conversion, allowing ample room for a car lift. Not only is the garage ready for a car enthusiast, the long driveway provides ample room for parking up to 7 vehicles. (id:51532)
Tags
| Property Summary |
|---|
| Building |
|---|
| Land |
|---|
| Level | Rooms | Dimensions |
|---|---|---|
| Basement | Other | Measurements not available |
| Main level | Living room | 16 ft ,2 in x 16 ft ,7 in |
| Kitchen | 12 ft ,6 in x 10 ft ,3 in | |
| Dining room | 110 ft x 10 ft ,4 in | |
| Bedroom | 11 ft ,9 in x 14 ft ,8 in | |
| 4pc Ensuite bath | x x x | |
| Bedroom | 10 ft ,2 in x 10 ft ,5 in | |
| Bedroom | 9 ft ,11 in x 10 ft ,3 in | |
| 4pc Bathroom | x x x | |
| Laundry room | 6 ft x 4 ft ,11 in |
| Features | |||||
|---|---|---|---|---|---|
| Cul-de-sac | Irregular lot size | Attached Garage | |||
| Parking Space(s)(10) | Washer | Refrigerator | |||
| Dishwasher | Dryer | Microwave | |||
| Window Coverings | Garage door opener remote(s) | Stove | |||
| Central air conditioning | Air exchanger | ||||


































