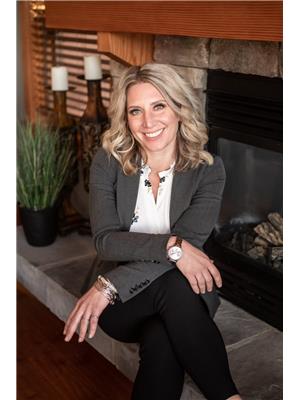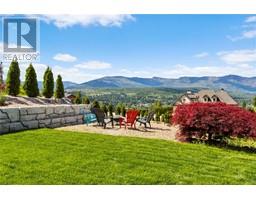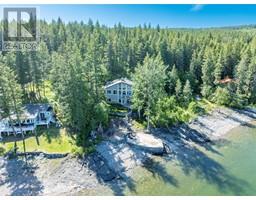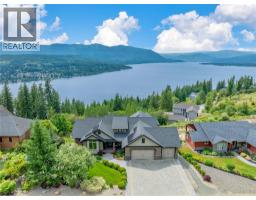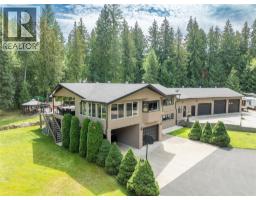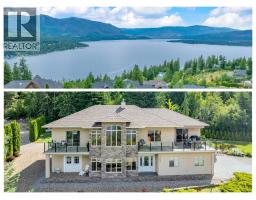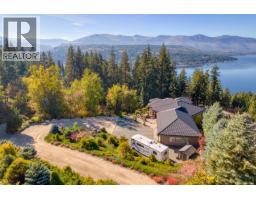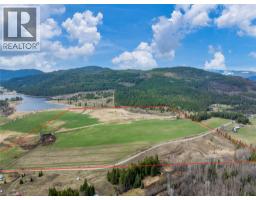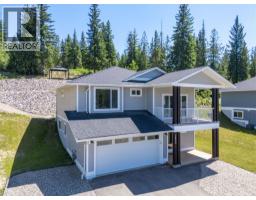3832 Pakka Road Tappen / Sunnybrae, White Lake, British Columbia, CA
Address: 3832 Pakka Road, White Lake, British Columbia
Summary Report Property
- MKT ID10349056
- Building TypeHouse
- Property TypeSingle Family
- StatusBuy
- Added7 days ago
- Bedrooms6
- Bathrooms5
- Area4207 sq. ft.
- DirectionNo Data
- Added On12 Nov 2025
Property Overview
3832 Pakka Road in White Lake. Sometimes the vision of a home reads like a good summer novel. As you wind along the quiet peaceful countryside and turn onto a dirt road you begin to see the grapes planted along the hillside overlooking the lake and the soft glow of the evening sun baths everything in the golden light, as you make the turn into the private driveway the shape of this home starts show itself and you can see it was built specifically for this magical place. The sounds of birds and frogs are in the air and a faint smell of cut grass, and some distant loon calls from the lake. The only question is do you explore the just under 10 acres of lakefront property and check out all the trails and waterfront and maybe go for a peaceful paddle in the calm warm Caribbean blue green water. Or do you explore this custom home with its towering, pillared entrance, Double solid wood entrance doors with incredible woodwork finishings and all the custom old-world millwork and iron work. You may stop and admire the grand kitchen with its view out the windows onto the terrace area and the lake, and you find yourself picturing family gatherings and maybe weddings and many nights with friends and wine as you watch the fireflies in the yard and look up at the star filled sky and ask yourself how did you get so lucky to live here. Check out the 3D tour and Video. (id:51532)
Tags
| Property Summary |
|---|
| Building |
|---|
| Level | Rooms | Dimensions |
|---|---|---|
| Second level | Full ensuite bathroom | 5'1'' x 9'6'' |
| Bedroom | 12'0'' x 15'3'' | |
| Full ensuite bathroom | 5'1'' x 8'4'' | |
| Bedroom | 10'2'' x 16'2'' | |
| Bedroom | 15'11'' x 17'9'' | |
| Basement | Storage | 9'11'' x 20'9'' |
| Storage | 9'11'' x 30'8'' | |
| Storage | 8'4'' x 12'6'' | |
| Utility room | 19'0'' x 19'8'' | |
| Main level | Bedroom | 21'11'' x 24'11'' |
| Bedroom | 11'2'' x 12'9'' | |
| Full bathroom | 5'4'' x 9'1'' | |
| Laundry room | 10'2'' x 14'10'' | |
| Other | 9'7'' x 12'7'' | |
| Full ensuite bathroom | 9'5'' x 11'4'' | |
| Full ensuite bathroom | 10'7'' x 11'4'' | |
| Primary Bedroom | 17'8'' x 20'0'' | |
| Dining room | 11'1'' x 14'10'' | |
| Kitchen | 12'8'' x 22'3'' | |
| Living room | 21'0'' x 27'5'' |
| Features | |||||
|---|---|---|---|---|---|
| Private setting | Irregular lot size | Central island | |||
| Jacuzzi bath-tub | Additional Parking | Attached Garage(3) | |||
| Refrigerator | Dishwasher | Dryer | |||
| Range - Gas | Microwave | See remarks | |||
| Hood Fan | Washer | Wine Fridge | |||
| Central air conditioning | See Remarks | ||||













































































