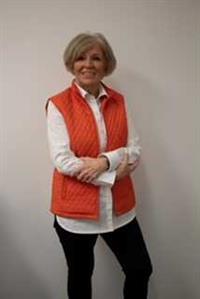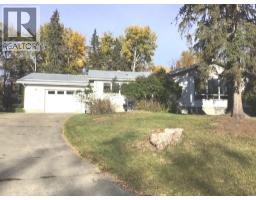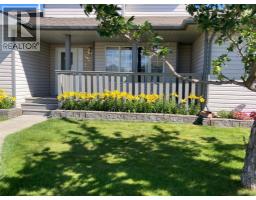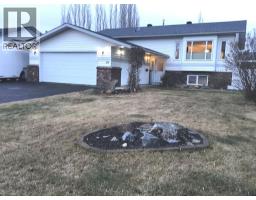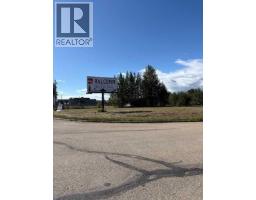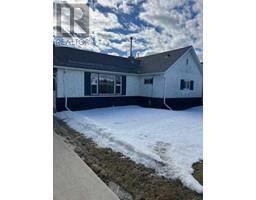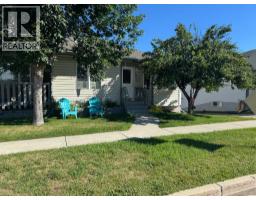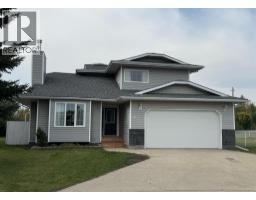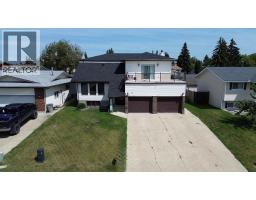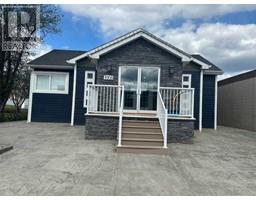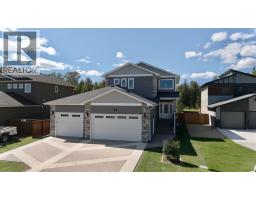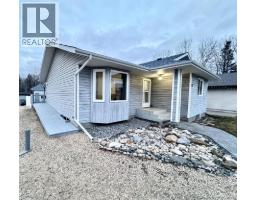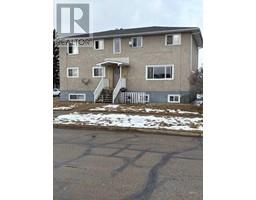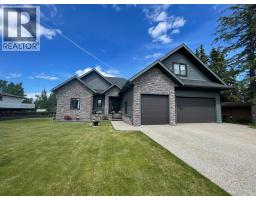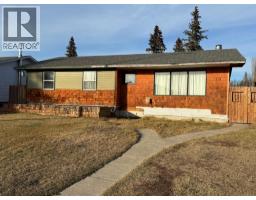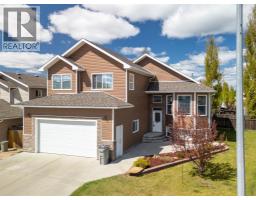151 River Valley Estates, Whitecourt, Alberta, CA
Address: 151 River Valley Estates, Whitecourt, Alberta
Summary Report Property
- MKT IDA2256940
- Building TypeMobile Home
- Property TypeSingle Family
- StatusBuy
- Added15 weeks ago
- Bedrooms4
- Bathrooms2
- Area1520 sq. ft.
- DirectionNo Data
- Added On06 Nov 2025
Property Overview
*For Sale: 2016 Triple M Mobile Home in River Valley Estates**Discover this well maintained 2016 Triple M mobile home, measuring 20 x 76 and offering 1,520 sq. ft. of modern living space. This home features an open concept design, perfect for entertaining, with 4 spacious bedrooms and 2 full 4-piece bathrooms.The kitchen is a chef's dream, boasting plenty of cabinets, an island, & a large pantry for ample storage. Each bedroom is generously sized, complete with good closet space. The primary suite is a true retreat, featuring a luxurious 4-piece en-suite with a relaxing Jacuzzi tub and a large walk-in closet.The spacious living room is great for family & entertaining. The open concept plan makes this home look and feels much larger. Lots of natural light with large windows and tall ceilings. The home is equipped with stylish vinyl plank flooring as well as Lino —no carpet here! The contemporary color palette and abundant natural light from the large windows enhance the inviting atmosphere. Situated on a spacious lot with a fenced yard, this property is located in one of Whitecourt’s most desirable parks, offering both privacy and community. The spacious lot is fenced for children and animals. This property has lots to offer! Don’t miss out on this exceptional home with great storage solutions & modern amenities throughout. (LOTS OF EXTRA FLOORING TO STAY WITH THE HOME ) LOT RENT OF $620.00 PER MONTH INCLUDES WATER. (id:51532)
Tags
| Property Summary |
|---|
| Building |
|---|
| Land |
|---|
| Level | Rooms | Dimensions |
|---|---|---|
| Main level | Other | 11.00 Ft x 7.00 Ft |
| Kitchen | 20.00 Ft x 9.83 Ft | |
| Primary Bedroom | 15.50 Ft x 10.92 Ft | |
| Bedroom | 10.00 Ft x 13.00 Ft | |
| Bedroom | 9.00 Ft x 9.50 Ft | |
| Bedroom | 10.00 Ft x 9.50 Ft | |
| 4pc Bathroom | 9.00 Ft x 9.50 Ft | |
| 4pc Bathroom | 9.00 Ft x 9.00 Ft | |
| Living room | 15.00 Ft x 18.00 Ft | |
| Laundry room | 6.00 Ft x 8.00 Ft |
| Features | |||||
|---|---|---|---|---|---|
| PVC window | Parking Pad | Refrigerator | |||
| Dishwasher | Stove | Microwave | |||
| Window Coverings | Washer & Dryer | ||||



























