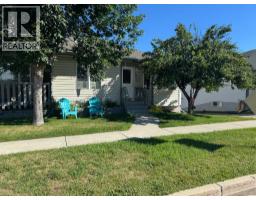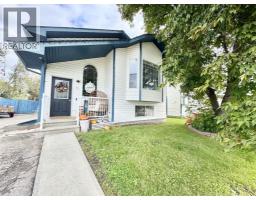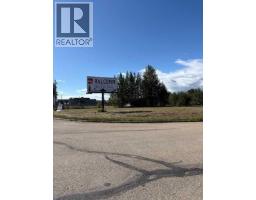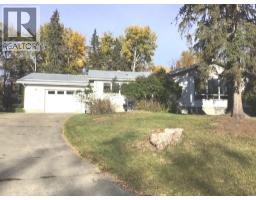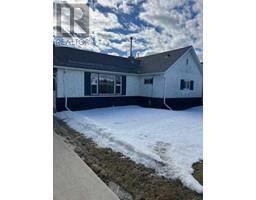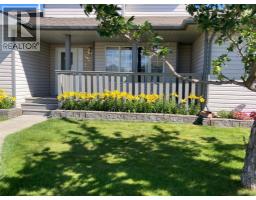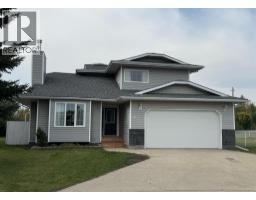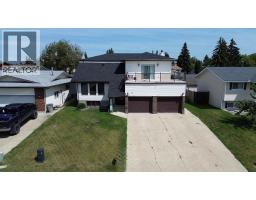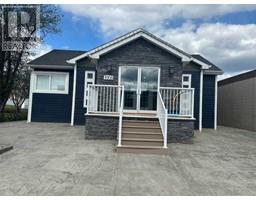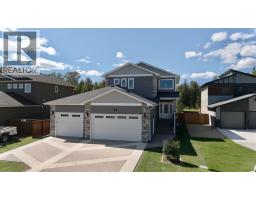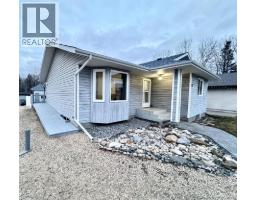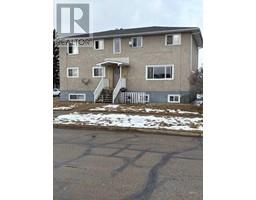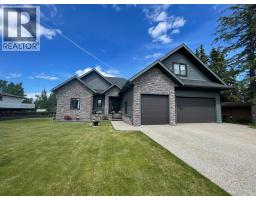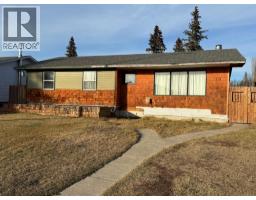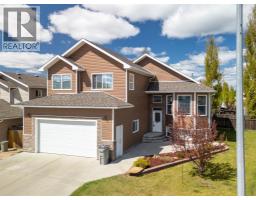28 Keystone Place, Whitecourt, Alberta, CA
Address: 28 Keystone Place, Whitecourt, Alberta
Summary Report Property
- MKT IDA2249818
- Building TypeMobile Home
- Property TypeSingle Family
- StatusBuy
- Added18 weeks ago
- Bedrooms3
- Bathrooms2
- Area1520 sq. ft.
- DirectionNo Data
- Added On23 Aug 2025
Property Overview
Welcome to this charming 1,520 sqft home, ideally located near parks, shopping, schools, and more—offering convenience and comfort in one perfect package. As you step inside, you're greeted by a spacious entryway with built-in bench seating, perfect for dropping off your shoes or bags. From here, step down into the cozy living room, where a gas fireplace invites relaxation, and large windows flood the space with natural light.The kitchen is a chef’s dream, featuring ample cabinetry and counter space, along with a good-sized pantry, garburator, and newer appliances, making it easy to prepare meals and entertain guests. This home boasts 4 bedrooms, making it ideal for growing families or those needing extra space. The master bedroom offers a retreat-like atmosphere with a large ensuite complete with a jetted tub for ultimate relaxation.Step outside to a massive deck, perfect for summer days spent under the gazebo. The fenced yard provides both privacy and functionality, with a shed and greenhouse for additional storage and gardening opportunities. Whether you’re looking to unwind indoors or enjoy outdoor living, this home’s functional layout and desirable location make it a standout. (id:51532)
Tags
| Property Summary |
|---|
| Building |
|---|
| Land |
|---|
| Level | Rooms | Dimensions |
|---|---|---|
| Main level | 4pc Bathroom | 7.25 Ft x 9.17 Ft |
| 5pc Bathroom | 8.67 Ft x 10.33 Ft | |
| Bedroom | 13.42 Ft x 10.50 Ft | |
| Bedroom | 9.67 Ft x 9.00 Ft | |
| Dining room | 9.08 Ft x 14.00 Ft | |
| Foyer | 6.50 Ft x 9.08 Ft | |
| Kitchen | 9.67 Ft x 14.00 Ft | |
| Laundry room | 5.50 Ft x 8.58 Ft | |
| Living room | 18.67 Ft x 14.67 Ft | |
| Primary Bedroom | 14.00 Ft x 17.00 Ft |
| Features | |||||
|---|---|---|---|---|---|
| Parking Pad | Refrigerator | Dishwasher | |||
| Stove | Garburator | Microwave Range Hood Combo | |||
| Washer & Dryer | |||||






















