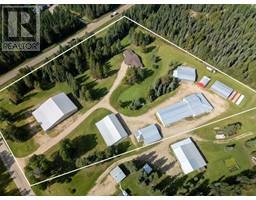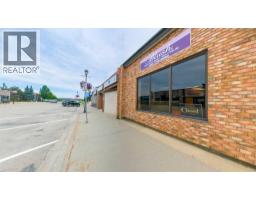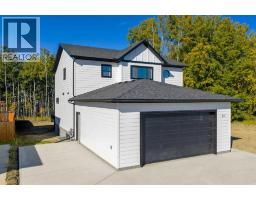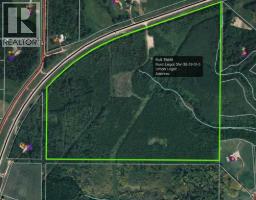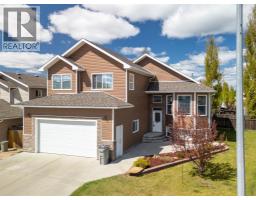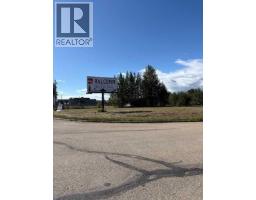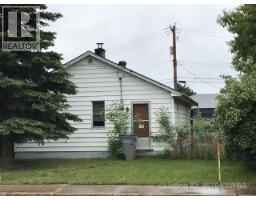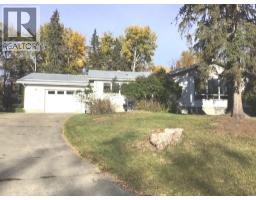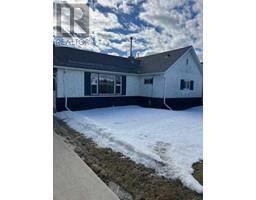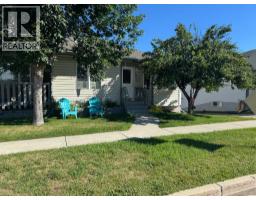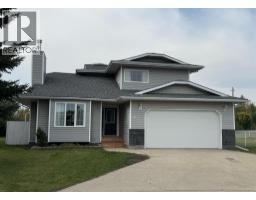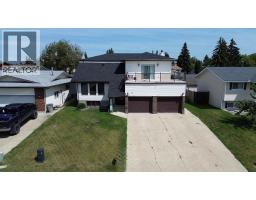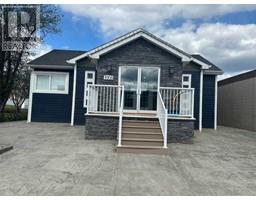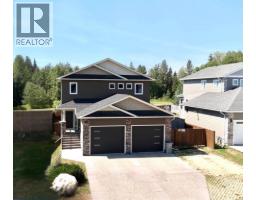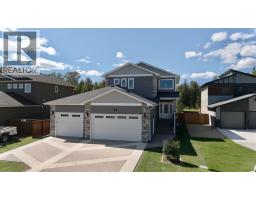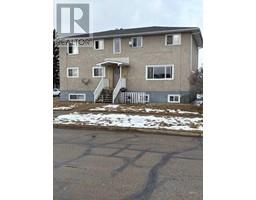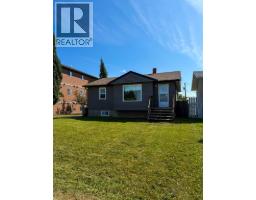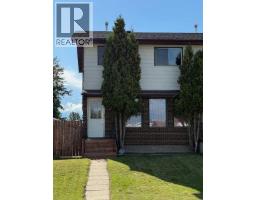34 Ravine Drive, Whitecourt, Alberta, CA
Address: 34 Ravine Drive, Whitecourt, Alberta
Summary Report Property
- MKT IDA2212287
- Building TypeHouse
- Property TypeSingle Family
- StatusBuy
- Added29 weeks ago
- Bedrooms5
- Bathrooms3
- Area2083 sq. ft.
- DirectionNo Data
- Added On16 Apr 2025
Property Overview
Welcome to a truly exceptional residence where luxury meets accessibility on a picturesque 1-acre ravine lot! Completely renovated in 2009, this stunning home was thoughtfully designed with full wheelchair accessibility in mind—including an elevator lift for effortless movement between floors.Boasting 5 bedrooms plus an office, this spacious home features an open-concept layout filled with natural light from skylights and large windows, all framed by soaring vaulted ceilings.Enjoy high-end finishes throughout, including custom cabinetry with a coffee bar and pantry, sleek quartz countertops, and elegant hardwood flooring. With two full kitchens (one on each level), fireplaces, and a hot tub, this home is perfect for both relaxing and entertaining. Whether you're enjoying a quiet night by the fire or hosting friends on the expansive deck with a fire pit and hot tub, you'll find comfort in every season.There's ample parking, including RV space, and the property backs onto parkland, offering a peaceful extension to your backyard. Surrounded by mature trees, you’ll love starting your mornings in the serenity of nature.Don’t miss this rare opportunity to own a one-of-a-kind home that seamlessly blends accessibility, luxury, and lifestyle—all on a full acre in town. (id:51532)
Tags
| Property Summary |
|---|
| Building |
|---|
| Land |
|---|
| Level | Rooms | Dimensions |
|---|---|---|
| Basement | Bedroom | 15.00 Ft x 12.00 Ft |
| Family room | 16.50 Ft x 26.00 Ft | |
| Exercise room | 13.50 Ft x 11.00 Ft | |
| Other | 6.00 Ft x 9.00 Ft | |
| Storage | 4.50 Ft x 6.50 Ft | |
| Storage | 5.50 Ft x 5.00 Ft | |
| Kitchen | 13.00 Ft x 8.50 Ft | |
| Dining room | 10.00 Ft x 8.00 Ft | |
| Bedroom | 15.50 Ft x 19.00 Ft | |
| 3pc Bathroom | Measurements not available | |
| Main level | Other | 5.50 Ft x 9.50 Ft |
| Sunroom | 16.00 Ft x 16.00 Ft | |
| Laundry room | 7.00 Ft x 6.00 Ft | |
| Bedroom | 12.00 Ft x 10.00 Ft | |
| Bedroom | 11.50 Ft x 9.50 Ft | |
| 4pc Bathroom | Measurements not available | |
| 3pc Bathroom | Measurements not available | |
| Primary Bedroom | 17.00 Ft x 13.00 Ft | |
| Living room/Dining room | 17.00 Ft x 17.00 Ft | |
| Other | 11.00 Ft x 20.00 Ft | |
| Family room | 19.00 Ft x 15.50 Ft | |
| Other | 9.00 Ft x 12.00 Ft |
| Features | |||||
|---|---|---|---|---|---|
| Cul-de-sac | Treed | Elevator | |||
| No Smoking Home | Level | Concrete | |||
| Attached Garage(2) | RV | Refrigerator | |||
| Dishwasher | Stove | Garage door opener | |||
| Washer & Dryer | Separate entrance | Walk-up | |||
| None | |||||




































