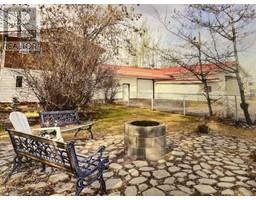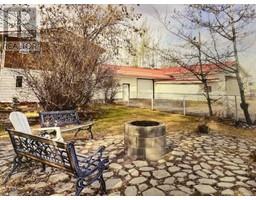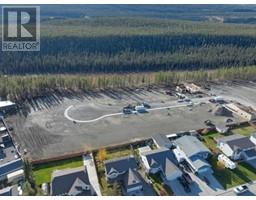18 STOPE WAY, Whitehorse, Yukon, CA
Address: 18 STOPE WAY, Whitehorse, Yukon
4 Beds3 Baths2106 sqftStatus: Buy Views : 311
Price
$789,000
Summary Report Property
- MKT ID16415
- Building TypeHouse
- Property TypeSingle Family
- StatusBuy
- Added1 days ago
- Bedrooms4
- Bathrooms3
- Area2106 sq. ft.
- DirectionNo Data
- Added On25 Apr 2025
Property Overview
Looking for that Unicorn with Garage Plus Shop Plus 4 Bedrooms on same Floor. This 2016 sq ft. home on Stope Way is ideal! Ceramic tiled entry leads to abundant light in the living/dining area. Garden door to west-facing 10x16 deck overlooking fenced and landscaped yard. Family-friendly Maple kitchen with crown moulding, 2022 updated appliances and adjacent laundry, pantry plus powder room. Upstairs are 4 generous bedrooms with primary featuring W/I closet & full ensuite plus 2nd full bathroom. Attached double garage with double exposed aggregate driveway plus sidewalks. Gravel drive along garage to 20x26 detached garage. RV parking. Enclosed dog kennel along other side of home. It's all here! (id:51532)
Tags
| Property Summary |
|---|
Property Type
Single Family
Building Type
House
Square Footage
2106 sqft
Land Size
7523 sqft
Built in
2007
| Building |
|---|
Bathrooms
Total
4
Interior Features
Appliances Included
Stove, Refrigerator, Washer, Dryer
Building Features
Features
Flat site, Rectangular
Style
Detached
Square Footage
2106 sqft
Structures
Patio(s), Deck
| Land |
|---|
Lot Features
Fencing
Fence, Partially fenced
| Level | Rooms | Dimensions |
|---|---|---|
| Above | Primary Bedroom | 12 ft x 12 ft |
| 4pc Bathroom | Measurements not available | |
| 4pc Ensuite bath | Measurements not available | |
| Bedroom | 11 ft x 12 ft | |
| Bedroom | 10 ft ,5 in x 11 ft | |
| Bedroom | 10 ft ,5 in x 11 ft | |
| Main level | Foyer | 4 ft x 8 ft |
| Living room | 11 ft ,5 in x 16 ft | |
| Dining room | 11 ft x 11 ft ,5 in | |
| Kitchen | 11 ft x 22 ft | |
| 2pc Bathroom | Measurements not available | |
| Laundry room | 5 ft x 10 ft |
| Features | |||||
|---|---|---|---|---|---|
| Flat site | Rectangular | Stove | |||
| Refrigerator | Washer | Dryer | |||














































