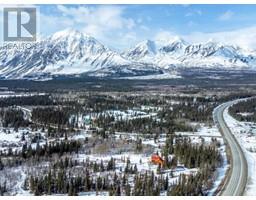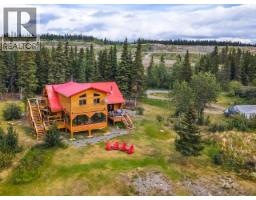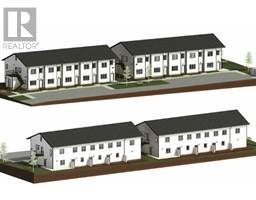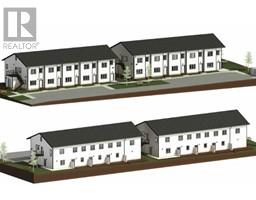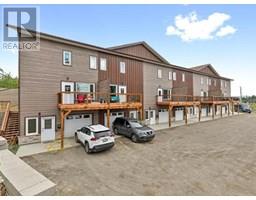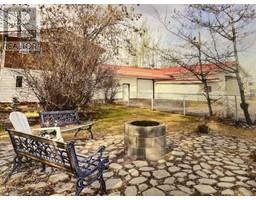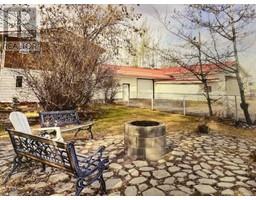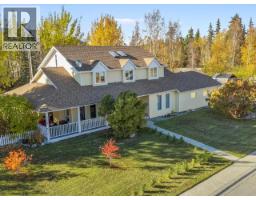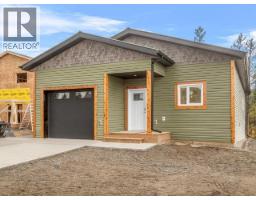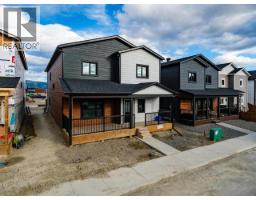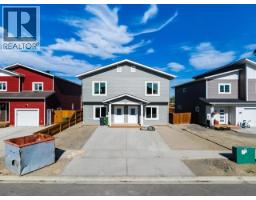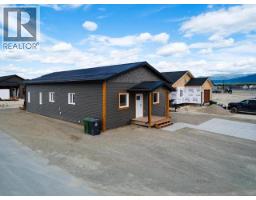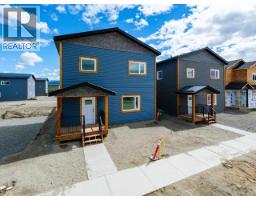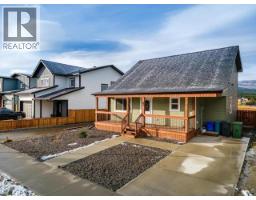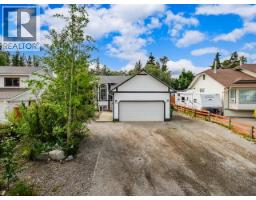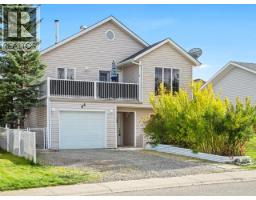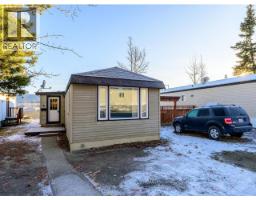8 IRON HORSE DRIVE, Whitehorse, Yukon, CA
Address: 8 IRON HORSE DRIVE, Whitehorse, Yukon
Summary Report Property
- MKT ID16934
- Building TypeHouse
- Property TypeSingle Family
- StatusBuy
- Added17 hours ago
- Bedrooms4
- Bathrooms3
- Area1891 sq. ft.
- DirectionNo Data
- Added On07 Nov 2025
Property Overview
Welcome to this beautifully maintained 4 bedroom, 3 bathroom Empress home with a Storybook Garden Oasis in Copper Ridge. This functional 3 level split offers excellent separation of spaces with a bright main floor featuring a vaulted ceiling and large island kitchen with pantry. Three bedrooms are located on the upper level, including a generous primary with full ensuite, plus an additional bedroom and family room with a cozy propane fireplace below that is just perfect for guests or teens. The fully fenced and maturely landscaped yard is a dream, featuring numerous perennials and established trees, garden beds a charming garden shed, RV parking, and a spacious covered deck ideal for year-round enjoyment. New flooring and paint throughout. This is the home you've been waiting for. (id:51532)
Tags
| Property Summary |
|---|
| Building |
|---|
| Land |
|---|
| Level | Rooms | Dimensions |
|---|---|---|
| Above | Primary Bedroom | 14 ft ,2 in x 15 ft ,8 in |
| 4pc Bathroom | Measurements not available | |
| Utility room | 6 ft ,11 in x 8 ft | |
| Main level | Living room | 15 ft ,10 in x 17 ft ,6 in |
| Dining room | 13 ft ,6 in x 17 ft ,10 in | |
| Kitchen | 15 ft ,10 in x 11 ft ,11 in | |
| Primary Bedroom | 10 ft ,5 in x 9 ft ,8 in | |
| 4pc Bathroom | Measurements not available | |
| Recreational, Games room | 19 ft ,7 in x 13 ft ,8 in | |
| Other | 18 ft ,9 in x 14 ft ,2 in | |
| Other | 17 ft ,5 in x 14 ft ,2 in | |
| Laundry room | 5 ft ,3 in x 5 ft ,3 in | |
| Utility room | 5 ft ,3 in x 11 ft ,6 in | |
| Other | 5 ft ,10 in x 15 ft ,2 in | |
| Porch | 7 ft ,9 in x 5 ft ,1 in | |
| Other | 19 ft ,5 in x 21 ft ,4 in | |
| Other | 11 ft x 10 ft ,1 in | |
| Other | 4pc Bathroom | Measurements not available |
| Recreational, Games room | 9 ft ,11 in x 11 ft ,6 in | |
| Other | 9 ft ,2 in x 8 ft ,11 in | |
| Other | 8 ft ,9 in x 3 ft ,4 in |
| Features | |||||
|---|---|---|---|---|---|
| Stove | Refrigerator | Washer | |||
| Dishwasher | Dryer | Microwave | |||






































