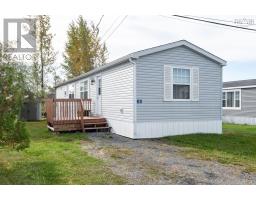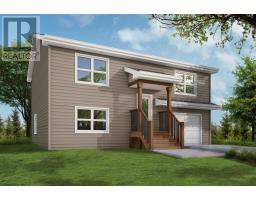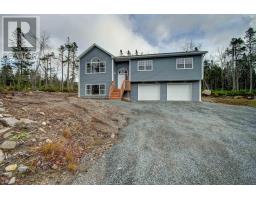Lot 30 Terence Bay Road, Whites Lake, Nova Scotia, CA
Address: Lot 30 Terence Bay Road, Whites Lake, Nova Scotia
Summary Report Property
- MKT ID202427512
- Building TypeHouse
- Property TypeSingle Family
- StatusBuy
- Added4 weeks ago
- Bedrooms4
- Bathrooms2
- Area1726 sq. ft.
- DirectionNo Data
- Added On04 Dec 2024
Property Overview
Welcome home to Ramar Homes' "The Clover," a beautifully designed bungalow on Nova Scotia's Lighthouse Route. With four generously sized bedrooms, two full bathrooms and 1726 sq ft of living space, this home is perfect for those looking to downsize to one level living without compromising. Curb appeal abounds with the covered front porch and modern board-and-batten accents. Step inside to discover an inviting great room with vaulted ceilings seamlessly connecting the dining room and a chef-inspired custom kitchen. The split-bedroom floor plan ensures privacy for the stunning primary suite, complete with a walk-in closet and a luxurious 5-piece ensuite, including a double vanity, freestanding soaker tub, and custom tiled shower. A built-in double garage offers ample parking and storage space. Customize your new home with a wide selection of standard finishes, including energy-efficient ductless heat pump and quartz countertops, or upgrade to premium options to suit your style and preferences. Situated in the vibrant community of Oceanside Estates, this home is a haven for outdoor enthusiasts. Explore the nearby Terence Bay Wilderness Area, perfect for hiking and kayaking, or enjoy a round of golf at one of the two courses within a 15-minute drive. Conveniently located just 20 minutes from Bayers Lake, Peggy's Cove, and the shops and services along Prospect Road, this community offers the perfect balance of natural beauty and proximity to amenities. Start planning your custom build today! (id:51532)
Tags
| Property Summary |
|---|
| Building |
|---|
| Level | Rooms | Dimensions |
|---|---|---|
| Main level | Great room | 19 x 14 |
| Kitchen | 8 x 12 | |
| Dining room | 11 x 12 | |
| Bedroom | 11 x 12 | |
| Bedroom | 12 x 11 | |
| Bath (# pieces 1-6) | 4 pc | |
| Bedroom | 10 x 12 | |
| Primary Bedroom | 15 x 19 | |
| Ensuite (# pieces 2-6) | 5 pc | |
| Laundry room | 7 x 6 | |
| Other | 9 x 6 W/I Closet |
| Features | |||||
|---|---|---|---|---|---|
| Garage | Attached Garage | Gravel | |||
| None | Central Vacuum - Roughed In | Heat Pump | |||
























