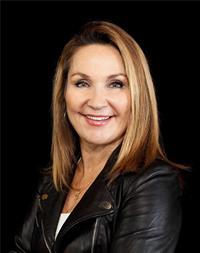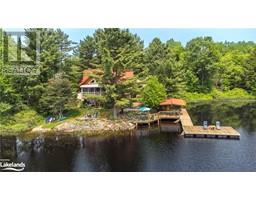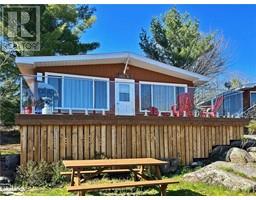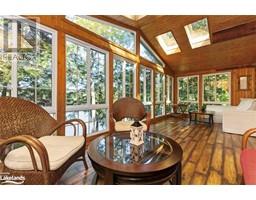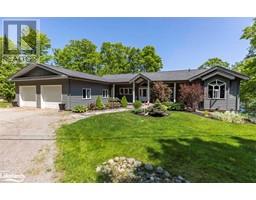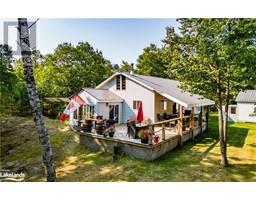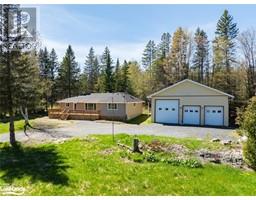14 DUNKS Crescent Whitestone, Whitestone, Ontario, CA
Address: 14 DUNKS Crescent, Whitestone, Ontario
2 Beds2 Baths816 sqftStatus: Buy Views : 466
Price
$299,000
Summary Report Property
- MKT ID40535976
- Building TypeMobile Home
- Property TypeSingle Family
- StatusBuy
- Added2 weeks ago
- Bedrooms2
- Bathrooms2
- Area816 sq. ft.
- DirectionNo Data
- Added On18 Jun 2024
Property Overview
AFFORDABLE WATERFRONT COTTAGE! 174 ft on WHITESTONE RIVER with access into TAYLOR LAKE! Extensively renovated 3 season bungalow; 2 bedrooms + Den/ Screened sunroom, 1.5 baths, Screened in sunroom, Updated kitchen with Peninsula, Eating bar, Relax on the spacious deck overlooking the private yard & waterfront, Enjoy fishing, boating, kayaking, canoeing and paddleboarding on Picturesque Taylor lake, Short putt into the deeper lake for good swimming & water sports, Desirable garage/shop area; 30' x 24' with self contained bunkie, Ideal for family & friends + Boat storage, TURNKEY and READY FOR FAMILY FUN! (id:51532)
Tags
| Property Summary |
|---|
Property Type
Single Family
Building Type
Mobile Home
Storeys
1
Square Footage
816 sqft
Subdivision Name
Whitestone
Title
Freehold
Land Size
0.66 ac|1/2 - 1.99 acres
Built in
1982
Parking Type
Detached Garage
| Building |
|---|
Bedrooms
Above Grade
2
Bathrooms
Total
2
Partial
1
Interior Features
Appliances Included
Dishwasher, Microwave, Refrigerator, Stove, Washer, Hood Fan, Window Coverings
Basement Type
None
Building Features
Features
Country residential
Style
Detached
Architecture Style
Mobile Home
Square Footage
816 sqft
Rental Equipment
None
Heating & Cooling
Cooling
Window air conditioner
Utilities
Utility Type
Electricity(Available)
Utility Sewer
Septic System
Water
Cistern
Exterior Features
Exterior Finish
Vinyl siding
Neighbourhood Features
Community Features
Quiet Area
Parking
Parking Type
Detached Garage
Total Parking Spaces
4
| Land |
|---|
Other Property Information
Zoning Description
RU
| Level | Rooms | Dimensions |
|---|---|---|
| Main level | Sunroom | 14'9'' x 11'9'' |
| Bedroom | 9'2'' x 8'1'' | |
| 3pc Bathroom | 8'1'' x 7'7'' | |
| Primary Bedroom | 10'11'' x 9'7'' | |
| 2pc Bathroom | 8'1'' x 4'4'' | |
| Living room | 12'0'' x 11'4'' | |
| Dining room | 11'1'' x 11'0'' | |
| Kitchen | 12'4'' x 11'1'' |
| Features | |||||
|---|---|---|---|---|---|
| Country residential | Detached Garage | Dishwasher | |||
| Microwave | Refrigerator | Stove | |||
| Washer | Hood Fan | Window Coverings | |||
| Window air conditioner | |||||











































