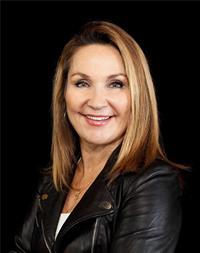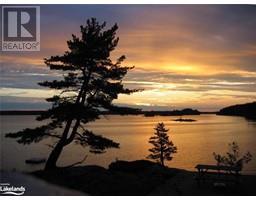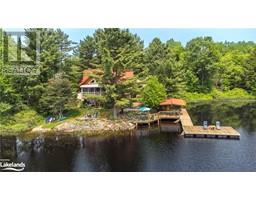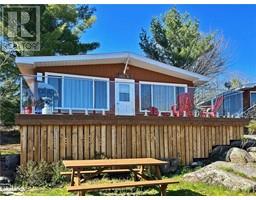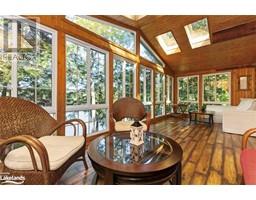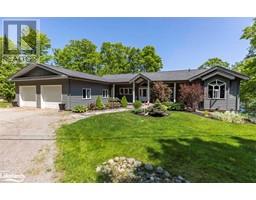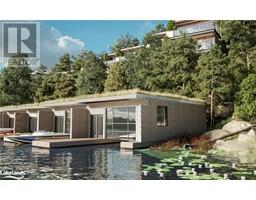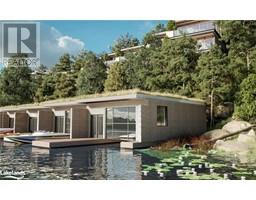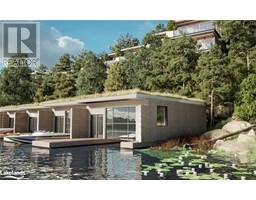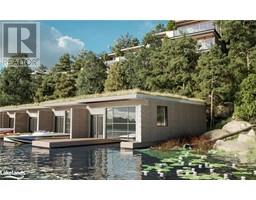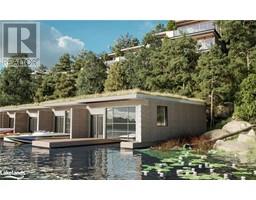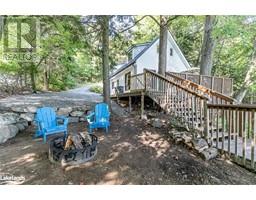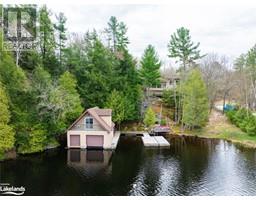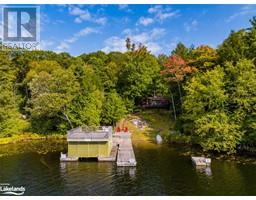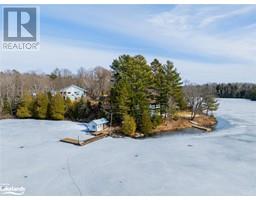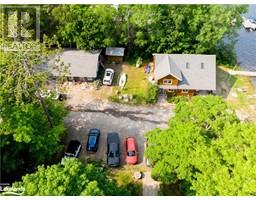506 TURTLE LAKE Road Seguin, Seguin, Ontario, CA
Address: 506 TURTLE LAKE Road, Seguin, Ontario
Summary Report Property
- MKT ID40601186
- Building TypeHouse
- Property TypeSingle Family
- StatusBuy
- Added1 weeks ago
- Bedrooms2
- Bathrooms1
- Area1182 sq. ft.
- DirectionNo Data
- Added On18 Jun 2024
Property Overview
DESIRABLE BRICK RANCH BUNGALOW NESTLED on 3.68 ACRES of PRIVACY! Lovingly cared for home features large living room with floor to ceiling fireplace, Spacious dining room with walk out to 3 season sunroom wrapped in Nature, The kitchen has an abundance of quality oak cupboards, Full unspoiled basement is ready for your finishing touches, 3rd bedroom, Future family room, Newer washer and dryer, New 30 year shingles in 2019 (approx), Efficient forced air furnace 2017, New hot water tank (2022), New washer, dryer & stove (2024) DETACHED GARAGE 22 X 25 with HYDRO, New garage doors & man door (2021), FABULOUS TREED LOT WITH ABUNDANCE OF PERENNIALS, NATURE AT YOUR DOORSTEP! DON'T MISS THIS IMMACULATELY MAINTAINED OFFERING, Sought After area Mins to Rosseau, Easy commute to Huntsville, Bracebridge, Parry Sound & great hwy access to the GTA! (id:51532)
Tags
| Property Summary |
|---|
| Building |
|---|
| Land |
|---|
| Level | Rooms | Dimensions |
|---|---|---|
| Lower level | Laundry room | 22'8'' x 12'0'' |
| Den | 13'1'' x 11'9'' | |
| Recreation room | 21'4'' x 21'3'' | |
| Main level | Foyer | 10'2'' x 8'0'' |
| 4pc Bathroom | 9'1'' x 7'10'' | |
| Bedroom | 12'3'' x 9'1'' | |
| Primary Bedroom | 13'1'' x 10'9'' | |
| Sunroom | 12'0'' x 11'6'' | |
| Dining room | 10'10'' x 9'10'' | |
| Kitchen | 11'11'' x 10'11'' | |
| Living room | 13'9'' x 12'8'' |
| Features | |||||
|---|---|---|---|---|---|
| Country residential | Detached Garage | Dryer | |||
| Freezer | Refrigerator | Stove | |||
| Washer | Window Coverings | None | |||


















































