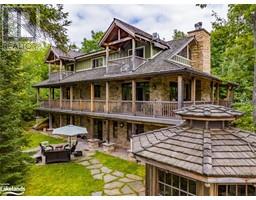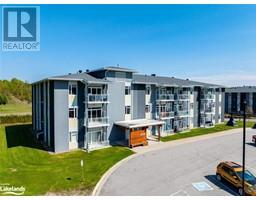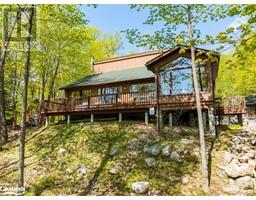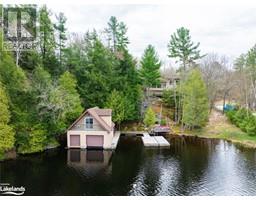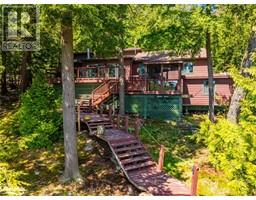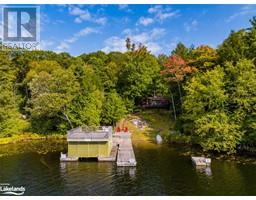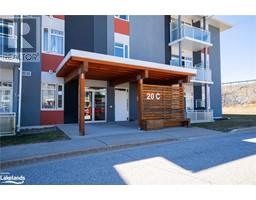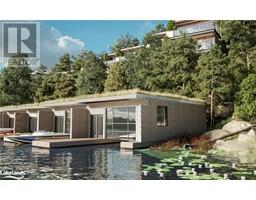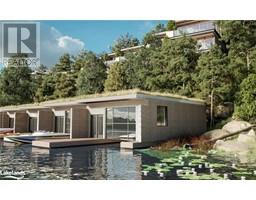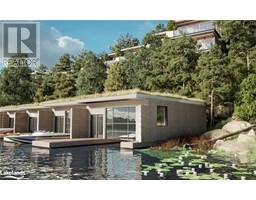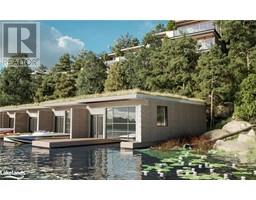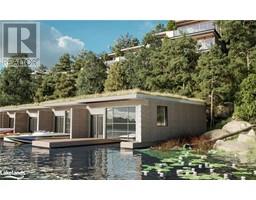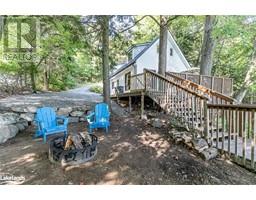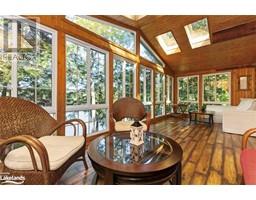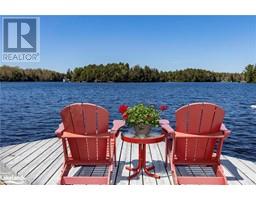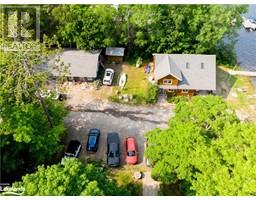39 LITTLE FINLAND RD Seguin, Seguin, Ontario, CA
Address: 39 LITTLE FINLAND RD, Seguin, Ontario
Summary Report Property
- MKT ID40552530
- Building TypeHouse
- Property TypeSingle Family
- StatusBuy
- Added1 weeks ago
- Bedrooms2
- Bathrooms1
- Area1856 sq. ft.
- DirectionNo Data
- Added On18 Jun 2024
Property Overview
Explore the enchantment of this stunning point lot on Rankin Lake, where every detail caters to an idyllic lakefront lifestyle. This unique property features a primary residence, a winterized cottage or a year-round home, sprawling over 1800 square feet of elevated living space with two bedrooms, a home office, and a kitchen that flows into a cozy sunroom. High, vaulted ceilings enhance the space and luxury, while the walkout basement offers a family room and an inviting sauna for ultimate relaxation. Complementing this, a delightful two-bedroom guest cottage sits nearly at the water's edge, providing a comfortable retreat with its own bathroom and open-plan living area. The property totals four bedrooms, making it perfect for family gatherings or hosting guests. Outdoor enthusiasts will be drawn to the lakeside sauna, dual docks ready for water adventures, and a stunning natural sandy beach. Sun-drenched throughout the day and boasting 480 ft of lakefront, this property invites endless serene moments and breathtaking sunsets. A detached garage with additional storage adds practical appeal. Just a short drive from the conveniences of Parry Sound, outdoor trails, and cultural venues, this Rankin Lake gem is an extraordinary find for those seeking a seasonal retreat or a year-round sanctuary. (id:51532)
Tags
| Property Summary |
|---|
| Building |
|---|
| Land |
|---|
| Level | Rooms | Dimensions |
|---|---|---|
| Lower level | Recreation room | 14'7'' x 12'6'' |
| Mud room | 9'5'' x 6'8'' | |
| Main level | Primary Bedroom | 21'5'' x 13'6'' |
| Bedroom | 21'6'' x 19'6'' | |
| 4pc Bathroom | 8'11'' x 7'0'' | |
| Dining room | 17'10'' x 12'2'' | |
| Sunroom | 13'8'' x 9'8'' | |
| Kitchen | 15'1'' x 9'0'' | |
| Living room | 27'7'' x 19'6'' |
| Features | |||||
|---|---|---|---|---|---|
| Visual exposure | Country residential | Detached Garage | |||
| Dryer | Refrigerator | Stove | |||
| Washer | Hood Fan | None | |||
| Window air conditioner | |||||




















































