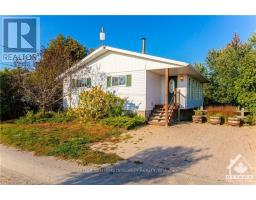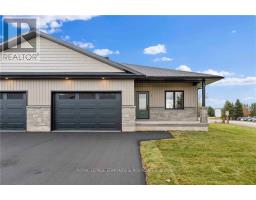11 MINTO STREET, Whitewater Region, Ontario, CA
Address: 11 MINTO STREET, Whitewater Region, Ontario
Summary Report Property
- MKT IDX11892069
- Building TypeHouse
- Property TypeSingle Family
- StatusBuy
- Added6 days ago
- Bedrooms2
- Bathrooms1
- Area0 sq. ft.
- DirectionNo Data
- Added On13 Dec 2024
Property Overview
Discover the perfect blend of comfort & affordability in this 2-bedroom bungalow, located in peaceful & picturesque Beachburg. Ideal for first-time buyers, retirees, or anyone looking for a quiet retreat, this home offers surprising space & versatility. Step inside to find a warm and inviting living area, a functional kitchen with plenty of storage, & two good sized bedrooms. The finished basement adds valuable living space, perfect for a family room & home office or hobby room. Outside, the home features a large backyard, ideal for gardening, outdoor activities, or simply enjoying the fresh country air. The spacious deck adds a welcoming touch, perfect for sipping your morning coffee & soak in the serene surroundings with no rear neighbours. Situated a short drive from local shops, cafes, parks & beaches, his home combines the serenity of rural living with everyday conveniences. Affordable & move-in ready, its the perfect opportunity to embrace the simple joys of small-town life (id:51532)
Tags
| Property Summary |
|---|
| Building |
|---|
| Level | Rooms | Dimensions |
|---|---|---|
| Basement | Office | 4.17 m x 3.35 m |
| Family room | 9 m x 3.33 m | |
| Utility room | 6.95 m x 3.48 m | |
| Main level | Bedroom 2 | 3.07 m x 3.56 m |
| Primary Bedroom | 3.68 m x 3.54 m | |
| Living room | 4.68 m x 3.52 m | |
| Dining room | 2.78 m x 3.56 m | |
| Kitchen | 4.29 m x 3.56 m |
| Features | |||||
|---|---|---|---|---|---|
| Lane | Dishwasher | Dryer | |||
| Hood Fan | Refrigerator | Storage Shed | |||
| Stove | Washer | Central air conditioning | |||























































