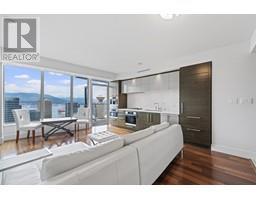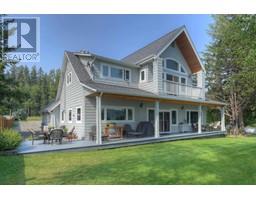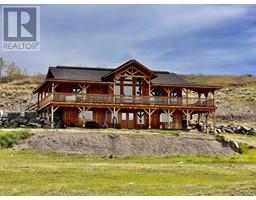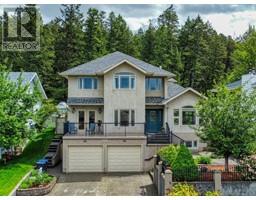1712 SIGNAL POINT ROAD, Williams Lake, British Columbia, CA
Address: 1712 SIGNAL POINT ROAD, Williams Lake, British Columbia
Summary Report Property
- MKT IDR2876013
- Building TypeHouse
- Property TypeSingle Family
- StatusBuy
- Added19 weeks ago
- Bedrooms3
- Bathrooms3
- Area2511 sq. ft.
- DirectionNo Data
- Added On11 Jul 2024
Property Overview
Amazing family home with basement suite in the desirable Signal Point subdivision! This sunny property comes with apple trees and landscaped yards on generous 0.515 ac, offering fabulous lake and mountain views. The well-loved home features hardwood floors, wood vaulted ceiling, oversized South-facing windows and open concept living-dining-kitchen area. 3 bedrooms and 2 baths on the main floor are spacious and well laid out. Basement is mortgage-helper studio suite with large living room, kitchen, full bath, separate entrance, shared laundry & tons of storage. Heated by natural gas furnace, 2 gas fireplaces & electric baseboards. Enjoy the fully-fenced, level backyard with lane access and private location near the end of a cul-de-sac. Other bonuses include underground water-sprinklers, heat-pump/air-con, reverse osmosis and security system. This thoughtfully-appointed property is excellent for large/extended family or comfortable living with rental income. Don’t miss this chance! (id:51532)
Tags
| Property Summary |
|---|
| Building |
|---|
| Level | Rooms | Dimensions |
|---|---|---|
| Basement | Living room | 13 ft ,5 in x 23 ft ,1 in |
| Kitchen | 12 ft ,8 in x 10 ft ,4 in | |
| Foyer | 14 ft ,1 in x 11 ft ,3 in | |
| Laundry room | 14 ft ,1 in x 8 ft ,7 in | |
| Storage | 12 ft ,7 in x 10 ft ,1 in | |
| Utility room | 4 ft ,2 in x 6 ft ,1 in | |
| Main level | Living room | 13 ft ,1 in x 15 ft ,2 in |
| Dining room | 11 ft ,1 in x 15 ft ,2 in | |
| Kitchen | 11 ft x 16 ft ,1 in | |
| Primary Bedroom | 12 ft ,1 in x 14 ft ,1 in | |
| Other | 5 ft x 6 ft | |
| Bedroom 2 | 8 ft ,1 in x 14 ft ,1 in | |
| Bedroom 3 | 11 ft ,1 in x 9 ft ,1 in |
| Features | |||||
|---|---|---|---|---|---|
| Garage(2) | Open | Washer | |||
| Dryer | Refrigerator | Stove | |||
| Dishwasher | Central air conditioning | ||||



































































