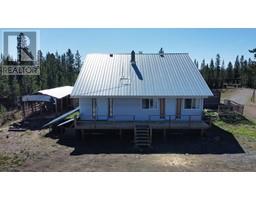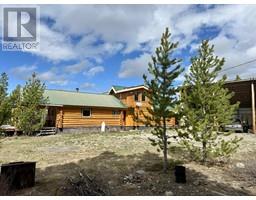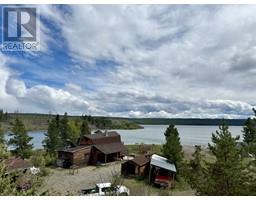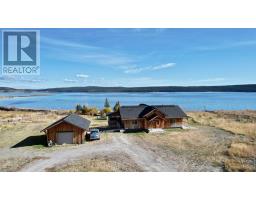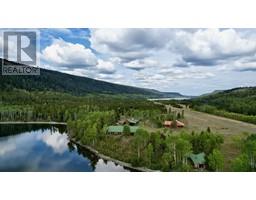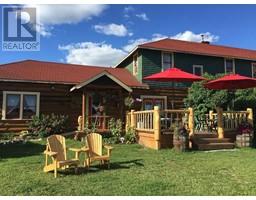710 MCDOUGALL STREET, Williams Lake, British Columbia, CA
Address: 710 MCDOUGALL STREET, Williams Lake, British Columbia
Summary Report Property
- MKT IDR2994230
- Building TypeHouse
- Property TypeSingle Family
- StatusBuy
- Added16 hours ago
- Bedrooms5
- Bathrooms3
- Area2296 sq. ft.
- DirectionNo Data
- Added On07 May 2025
Property Overview
Welcome to this BEAUTIFUL 5 BDRM (possible 6), 3 bath home located in a great family friendly neighborhood, close to the hospital & all levels of schools. This modernized residence boasts numerous updates throughout, including new flooring, newer appliances with tasteful kitchen upgrades, a 2nd sink designated for watering plants & animals. The main living area features a bright & very spacious layout, N/G fireplace in living room, primary BDRM has an ensuite & its own private little deck, & main floor laundry! Step outside to enjoy the large sundeck, greenhouse & a fully fenced back yard, ideal for kids, pets or summer gatherings. Downstairs you'll find a 2 BDRM in-law suite with its own entrance, laundry & dedicated parking. MOVE IN READY and flexible living arrangements as needed! (id:51532)
Tags
| Property Summary |
|---|
| Building |
|---|
| Level | Rooms | Dimensions |
|---|---|---|
| Basement | Living room | 17 ft x 11 ft ,3 in |
| Kitchen | 15 ft ,9 in x 11 ft ,2 in | |
| Bedroom 4 | 7 ft ,3 in x 16 ft | |
| Bedroom 5 | 7 ft ,1 in x 9 ft ,8 in | |
| Storage | 7 ft ,1 in x 9 ft ,2 in | |
| Flex Space | 12 ft ,1 in x 20 ft | |
| Utility room | 12 ft ,1 in x 4 ft ,2 in | |
| Main level | Kitchen | 10 ft ,6 in x 8 ft ,4 in |
| Living room | 13 ft ,5 in x 20 ft | |
| Dining room | 9 ft ,3 in x 15 ft | |
| Foyer | 5 ft ,6 in x 5 ft ,4 in | |
| Primary Bedroom | 13 ft x 12 ft ,8 in | |
| Laundry room | 12 ft x 8 ft | |
| Bedroom 2 | 12 ft x 9 ft | |
| Bedroom 3 | 10 ft ,9 in x 9 ft ,4 in |
| Features | |||||
|---|---|---|---|---|---|
| Carport | Washer | Dryer | |||
| Refrigerator | Stove | Dishwasher | |||
| Central air conditioning | |||||












































