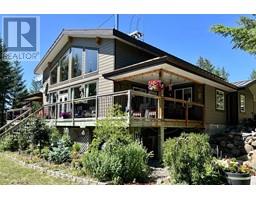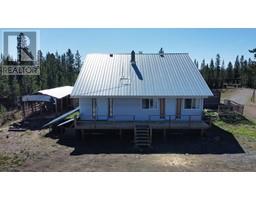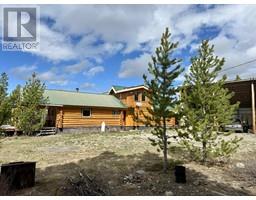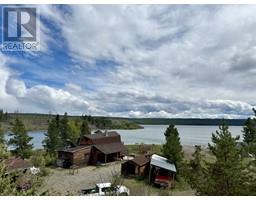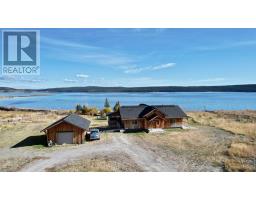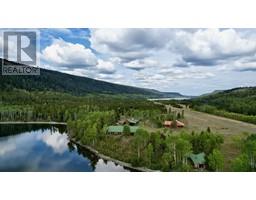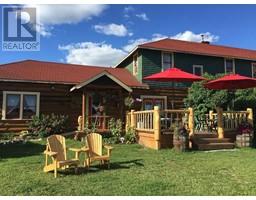711 WESTERN AVENUE, Williams Lake, British Columbia, CA
Address: 711 WESTERN AVENUE, Williams Lake, British Columbia
3 Beds3 Baths2576 sqftStatus: Buy Views : 900
Price
$550,000
Summary Report Property
- MKT IDR2966551
- Building TypeHouse
- Property TypeSingle Family
- StatusBuy
- Added11 weeks ago
- Bedrooms3
- Bathrooms3
- Area2576 sq. ft.
- DirectionNo Data
- Added On14 Feb 2025
Property Overview
Lovely rancher located in the centre of the city close to schools & the hospital. Lane access & room to build a shop or Carriage house / garage. Large .6 acre Fenced yard. Private sundeck off kitchen & dining room. Eating area in kitchen, special pantry. Triple E windows . Security system - wood stove down. new SGD to sundeck off kitchen & dining room. Wood fired Hot Tub, Wood fired Sauna. Nice updates - call on this home before it is gone (id:51532)
Tags
| Property Summary |
|---|
Property Type
Single Family
Building Type
House
Storeys
2
Square Footage
2576 sqft
Title
Freehold
Land Size
21780 sqft
Built in
1964
| Building |
|---|
Bathrooms
Total
3
Interior Features
Appliances Included
Washer, Dryer, Refrigerator, Stove, Dishwasher
Basement Type
Full (Finished)
Building Features
Foundation Type
Concrete Perimeter
Style
Detached
Square Footage
2576 sqft
Building Amenities
Fireplace(s)
Heating & Cooling
Heating Type
Baseboard heaters
Utilities
Water
Municipal water
Exterior Features
Exterior Finish
Wood
| Level | Rooms | Dimensions |
|---|---|---|
| Basement | Den | 9 ft ,6 in x 12 ft |
| Storage | 14 ft x 6 ft | |
| Laundry room | 14 ft x 12 ft ,6 in | |
| Recreational, Games room | 12 ft x 13 ft ,6 in | |
| Family room | 19 ft x 12 ft | |
| Mud room | 12 ft x 12 ft | |
| Cold room | 5 ft x 3 ft | |
| Main level | Kitchen | 16 ft ,6 in x 11 ft ,6 in |
| Dining room | 10 ft ,6 in x 9 ft | |
| Living room | 25 ft x 10 ft ,6 in | |
| Primary Bedroom | 12 ft ,6 in x 11 ft | |
| Bedroom 2 | 10 ft x 8 ft | |
| Bedroom 3 | 10 ft x 8 ft |
| Features | |||||
|---|---|---|---|---|---|
| Washer | Dryer | Refrigerator | |||
| Stove | Dishwasher | Fireplace(s) | |||









































