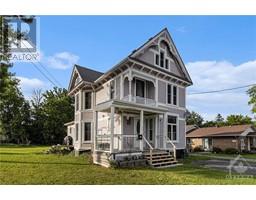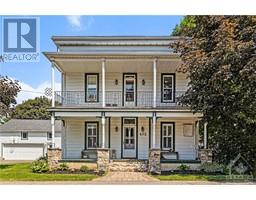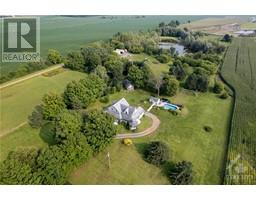1322 COUNTRY LANE Cloverdale, Winchester, Ontario, CA
Address: 1322 COUNTRY LANE, Winchester, Ontario
Summary Report Property
- MKT ID1405419
- Building TypeHouse
- Property TypeSingle Family
- StatusBuy
- Added14 weeks ago
- Bedrooms3
- Bathrooms3
- Area0 sq. ft.
- DirectionNo Data
- Added On11 Aug 2024
Property Overview
Welcome to this stylish bungalow, nestled on an acre lot within the sought-out Cloverdale Estates subdivision. Built by a reputable builder, this residence showcases superior quality finishes, including luxurious quartz countertops, hardwood floors and an open-concept layout bathed in natural light. The main level is graced with three generously proportioned bedrooms, featuring a custom luxury ensuite in the primary suite. Descend to the fully finished basement to discover an expansive recreation room perfect for movie nights with the family along with a bar area ideal for hosting wine tastings or crafting cocktails for friends. With high ceilings, abundant windows, and a full bathroom, this space is designed for comfort and entertainment. An attached two-car garage with a convenient man door adds to the home's allure. Steps to a golf course and amenities, this property offers a peaceful retreat with nearby wooded areas and tranquil trails, ideal for morning jogs and leisurely walks. (id:51532)
Tags
| Property Summary |
|---|
| Building |
|---|
| Land |
|---|
| Level | Rooms | Dimensions |
|---|---|---|
| Main level | Dining room | 11'6" x 11'8" |
| Kitchen | 11'6" x 14'8" | |
| Living room | 20'0" x 12'8" | |
| Primary Bedroom | 15'10" x 13'7" | |
| Bedroom | 10'0" x 10'0" | |
| Bedroom | 11'4" x 10'6" |
| Features | |||||
|---|---|---|---|---|---|
| Park setting | Private setting | Attached Garage | |||
| Refrigerator | Dishwasher | Dryer | |||
| Microwave Range Hood Combo | Stove | Washer | |||
| Wine Fridge | Central air conditioning | ||||














































