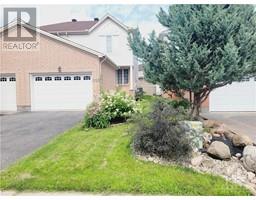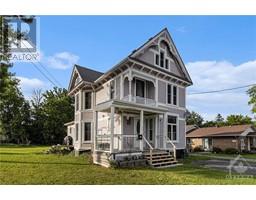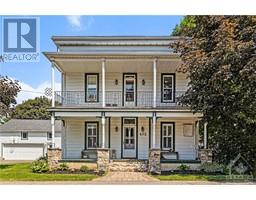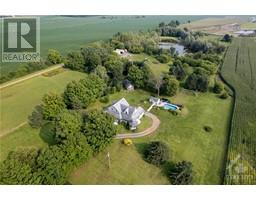542 MAIN STREET Winchester, Winchester, Ontario, CA
Address: 542 MAIN STREET, Winchester, Ontario
Summary Report Property
- MKT ID1407508
- Building TypeHouse
- Property TypeSingle Family
- StatusBuy
- Added13 weeks ago
- Bedrooms4
- Bathrooms2
- Area0 sq. ft.
- DirectionNo Data
- Added On16 Aug 2024
Property Overview
This bungalow contains a permitted secondary dwelling unit. Dedicated and separate entrance for the lower unit or unlock the lower level to gain access to the whole house... Live in one unit and rent the other or live in the entire home! Conveniently situated near the Winchester Hospital, this 2014 bungalow boasts a permitted secondary dwelling, offering flexibility and potential. Spacious upper unit with three bedrooms, complemented by a lower unit comprising one bedroom. Each unit is equipped with a full bathroom and a beautiful, luminous kitchen, catering to modern living needs. Convenient separate laundry rooms in each unit. The lower unit enjoys its own entrance at the rear through a vestibule, ensuring privacy and convenience. A standout feature is the expansive three-plus car garage, opportunity to be used as a workshop or additional rental space. per Form 244 please allow 24 hours irrevocable for an offer. (id:51532)
Tags
| Property Summary |
|---|
| Building |
|---|
| Land |
|---|
| Level | Rooms | Dimensions |
|---|---|---|
| Basement | 4pc Bathroom | 10'5" x 9'3" |
| Bedroom | 13'7" x 10'2" | |
| Living room/Dining room | 19'6" x 10'2" | |
| Laundry room | Measurements not available | |
| Utility room | Measurements not available | |
| Storage | 20'0" x 17'9" | |
| Kitchen | 10'9" x 9'11" | |
| Other | 7'0" x 3'4" | |
| Main level | Living room | 19'0" x 10'5" |
| Bedroom | 9'1" x 7'4" | |
| Dining room | 12'7" x 10'11" | |
| Bedroom | 10'5" x 8'6" | |
| Kitchen | 10'11" x 9'7" | |
| 3pc Bathroom | 10'11" x 5'1" | |
| Primary Bedroom | 12'2" x 10'11" | |
| Laundry room | Measurements not available |
| Features | |||||
|---|---|---|---|---|---|
| Detached Garage | Refrigerator | Dishwasher | |||
| Dryer | Stove | Washer | |||
| Central air conditioning | |||||















































