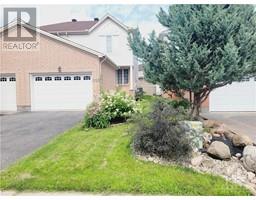13 BEECHMONT CRESCENT Blackburn Hamlet, Ottawa, Ontario, CA
Address: 13 BEECHMONT CRESCENT, Ottawa, Ontario
Summary Report Property
- MKT ID1406072
- Building TypeHouse
- Property TypeSingle Family
- StatusBuy
- Added14 weeks ago
- Bedrooms4
- Bathrooms3
- Area0 sq. ft.
- DirectionNo Data
- Added On11 Aug 2024
Property Overview
Open house: Sunday, 11 August from 2 to 4 pm. Experience the best of both worlds in Blackburn Hamlet, one of Ottawa's most cherished neighbourhoods. Nestled within the scenic NCC Greenbelt, this community offers a short commute to downtown Ottawa. From the moment you enter, the quality and elegance of this home are evident. High-end finishes, including hardwood floors on the main and second levels. The custom kitchen, a chef’s dream, features stainless steel appliances, quartz countertops, and a spacious breakfast island. Luxurious bathrooms, equipped with modern fixtures, provide a spa-like experience. Sunlit, spacious rooms are perfect for family gatherings and cozy evenings. The screened-in patio off the family room leads to a private backyard, beautifully landscaped with hedges and mature trees, offering a serene retreat. The fully finished basement includes a recreation room, office/gym space, ample storage, and a utility room. 24-hour irrevocable period is required on an Offer. (id:51532)
Tags
| Property Summary |
|---|
| Building |
|---|
| Land |
|---|
| Level | Rooms | Dimensions |
|---|---|---|
| Second level | Primary Bedroom | 16'6" x 12'11" |
| Bedroom | 11'7" x 10'0" | |
| 3pc Ensuite bath | 7'11" x 6'11" | |
| Full bathroom | 7'10" x 7'7" | |
| Bedroom | 14'2" x 12'5" | |
| Basement | Office | 16'7" x 13'10" |
| Recreation room | 16'7" x 9'11" | |
| Storage | Measurements not available | |
| Utility room | Measurements not available | |
| Laundry room | Measurements not available | |
| Main level | Living room | 20'1" x 12'2" |
| 2pc Bathroom | 5'5" x 4'9" | |
| Bedroom | 11'8" x 10'8" | |
| Dining room | 12'10" x 12'5" | |
| Kitchen | 15'5" x 12'7" | |
| Family room/Fireplace | 14'4" x 11'10" |
| Features | |||||
|---|---|---|---|---|---|
| Private setting | Automatic Garage Door Opener | Attached Garage | |||
| Refrigerator | Dishwasher | Dryer | |||
| Microwave Range Hood Combo | Stove | Washer | |||
| Central air conditioning | |||||


























































