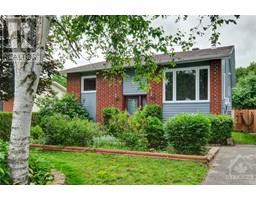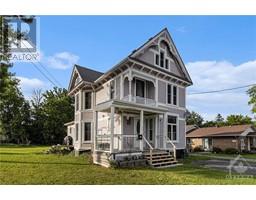34 CHRISTIE LANE Winchester, Winchester, Ontario, CA
Address: 34 CHRISTIE LANE, Winchester, Ontario
Summary Report Property
- MKT ID1395669
- Building TypeHouse
- Property TypeSingle Family
- StatusBuy
- Added2 weeks ago
- Bedrooms4
- Bathrooms4
- Area0 sq. ft.
- DirectionNo Data
- Added On16 Jun 2024
Property Overview
Welcome home to one of the the few two storey properties on the highly sought after street of Christie Lane. Beautiful wide entrance and open concept main level with cozy stone natural gas fireplace. The main floor offers a open concept living room, huge gourmet kitchen with walk-in pantry, stove with oven and also a built in Microwave/Oven. Great layout for large families or aging parents with private primary bedroom/ensuite, with another 3 large bedrooms and 2 full bath one of which is a Jack and Jill 4 pc bath. Basement is undeveloped, just waiting for the inspiration of a new buyer Basement comes with a kid's rock climbing wall and a large cold storage room. Garage has EV outlet and potential for generator hook up. Home is situated with no rear neighbours and a wonderful view of the ball diamond and Winchester arena. Walking distance to shopping, schools, hospital and churches. (id:51532)
Tags
| Property Summary |
|---|
| Building |
|---|
| Land |
|---|
| Level | Rooms | Dimensions |
|---|---|---|
| Second level | 4pc Bathroom | 8'3" x 7'5" |
| 4pc Bathroom | 12'7" x 8'5" | |
| Bedroom | 13'1" x 12'6" | |
| Bedroom | 12'7" x 11'7" | |
| Bedroom | 12'4" x 12'10" | |
| Games room | 13'1" x 28'5" | |
| Other | 7'5" x 8'1" | |
| Basement | Recreation room | 20'3" x 9'8" |
| Storage | 46'0" x 38'6" | |
| Main level | 2pc Bathroom | 6'7" x 4'10" |
| 4pc Ensuite bath | 9'6" x 10'4" | |
| Dining room | 10'11" x 12'7" | |
| Kitchen | 10'11" x 18'9" | |
| Laundry room | 6'11" x 7'5" | |
| Living room/Fireplace | 20'0" x 21'7" | |
| Mud room | 7'5" x 6'5" | |
| Office | 11'1" x 9'5" | |
| Primary Bedroom | 12'10" x 13'10" | |
| Other | 5'0" x 9'10" |
| Features | |||||
|---|---|---|---|---|---|
| Automatic Garage Door Opener | Attached Garage | Oven - Built-In | |||
| Dishwasher | Dryer | Hood Fan | |||
| Microwave | Stove | Washer | |||
| Central air conditioning | |||||




































