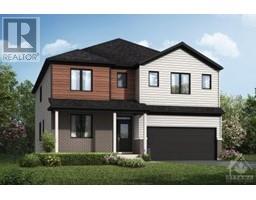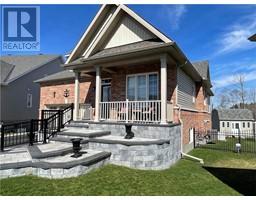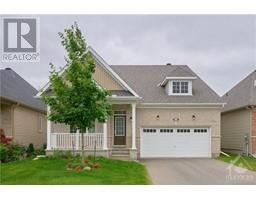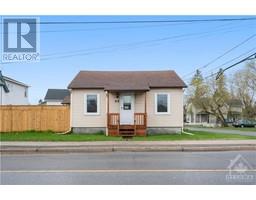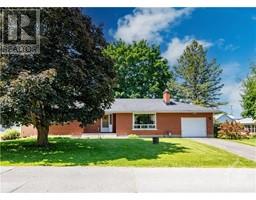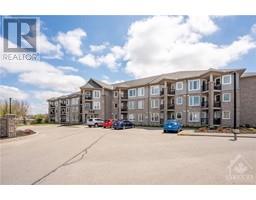614 OXFORD STREET E Kemptville, KEMPTVILLE, Ontario, CA
Address: 614 OXFORD STREET E, Kemptville, Ontario
Summary Report Property
- MKT ID1396922
- Building TypeHouse
- Property TypeSingle Family
- StatusBuy
- Added1 weeks ago
- Bedrooms4
- Bathrooms2
- Area0 sq. ft.
- DirectionNo Data
- Added On20 Jun 2024
Property Overview
Nestled in the heart of Kemptville, this high ranch bungalow has been nicely updated and is move in ready. This home is a 2+2 bedroom with 2 full baths and sits on on a nice sized fenced lot. Updates include new kitchen in early 2024, new basement bathroom with stand up shower and heated floors; side composite deck; Roof (40 yr shingles - front 2022/back 2016); On Demand Hot Water; AC/Heat Pump; Water softener/Reverse Osmosis and more! Luxury Vinyl flooring throughout most of the home. Basement also has 2 additional bedrooms and a finished recreation room with a cozy wood stove. The home also has a heat pump/AC wall unit on the main level, natural gas bbq connection and hot water on demand unit. Off the primary bedroom is a cute screened in sunporch with plenty of room. Close to shopping, hospitals, schoools and recreation. (id:51532)
Tags
| Property Summary |
|---|
| Building |
|---|
| Land |
|---|
| Level | Rooms | Dimensions |
|---|---|---|
| Basement | 3pc Bathroom | 8'3" x 7'0" |
| Bedroom | 8'10" x 10'8" | |
| Bedroom | 9'8" x 18'1" | |
| Laundry room | 8'9" x 18'5" | |
| Recreation room | 16'9" x 23'3" | |
| Main level | 3pc Bathroom | 12'3" x 7'10" |
| Bedroom | 10'11" x 7'9" | |
| Dining room | 10'5" x 8'4" | |
| Kitchen | 10'5" x 9'3" | |
| Living room | 16'7" x 17'8" | |
| Primary Bedroom | 22'10" x 11'4" | |
| Sunroom | 13'10" x 12'4" | |
| Other | 3'10" x 11'4" |
| Features | |||||
|---|---|---|---|---|---|
| Surfaced | Refrigerator | Dishwasher | |||
| Dryer | Hood Fan | Stove | |||
| Washer | Wall unit | ||||






































