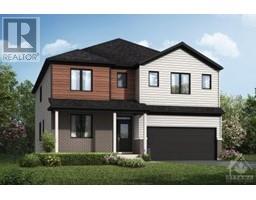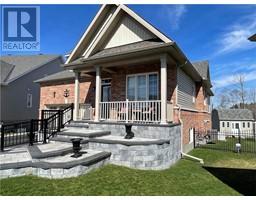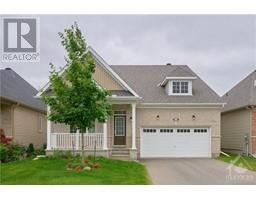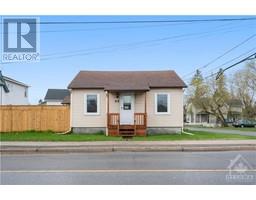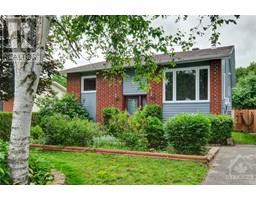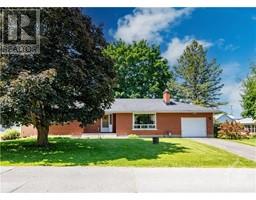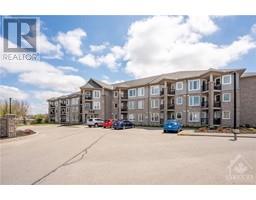2828 BART'S LANE Becketts Landing, KEMPTVILLE, Ontario, CA
Address: 2828 BART'S LANE, Kemptville, Ontario
Summary Report Property
- MKT ID1398547
- Building TypeHouse
- Property TypeSingle Family
- StatusBuy
- Added1 weeks ago
- Bedrooms2
- Bathrooms1
- Area0 sq. ft.
- DirectionNo Data
- Added On19 Jun 2024
Property Overview
Get ready to experience the ultimate waterfront lifestyle with this gem! Nestled near Becketts Landing on the serene Long Reach of the Rideau River, this fully renovated, 4-season cottage offers the perfect escape just minutes from Kemptville. Featuring 2 bedrooms, 1 large bathroom w/laundry, many windows with natural light and serene views, and an oversized lot, this property provides cozy yet spacious living with all modern amenities, including vaulted ceilings in the main room and a warm gas fireplace. Located on a quiet laneway, it's perfect for relaxation. With 40 kms of lock-free boating accessible from your backyard dock, you'll enjoy endless summer adventures like kayaking, boating, and fishing. In winter, embrace activities such as skating, snowshoeing, and snowmobiling. Don’t miss your chance to own a slice of paradise on the Rideau River! 100 ft of frontage on the water with dock! Renovated in 2019, many updates including appliances, landscaping. OPEN HOUSE SUNDAY JUNE 23! (id:51532)
Tags
| Property Summary |
|---|
| Building |
|---|
| Land |
|---|
| Level | Rooms | Dimensions |
|---|---|---|
| Main level | Porch | 18'3" x 10'10" |
| Bedroom | 12'2" x 8'9" | |
| Bedroom | 14'8" x 7'1" | |
| 4pc Bathroom | 12'1" x 8'1" | |
| Dining room | 16'9" x 9'1" | |
| Kitchen | 16'9" x 8'4" | |
| Living room | 13'2" x 9'9" | |
| Foyer | 7'3" x 7'5" |
| Features | |||||
|---|---|---|---|---|---|
| Cul-de-sac | Detached Garage | Refrigerator | |||
| Dryer | Microwave | Stove | |||
| Washer | None | ||||



































