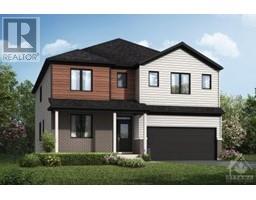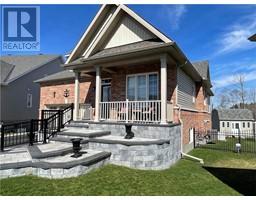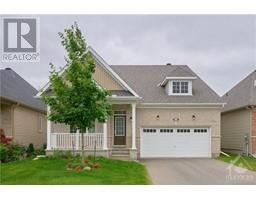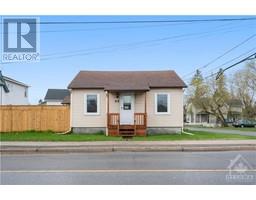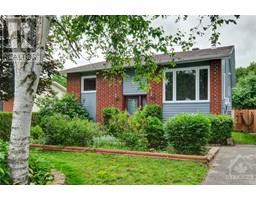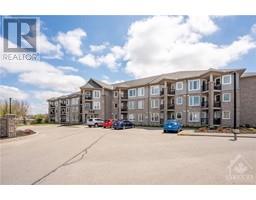8 FERGUSON STREET Kemptville, KEMPTVILLE, Ontario, CA
Address: 8 FERGUSON STREET, Kemptville, Ontario
Summary Report Property
- MKT ID1397105
- Building TypeHouse
- Property TypeSingle Family
- StatusBuy
- Added1 weeks ago
- Bedrooms3
- Bathrooms2
- Area0 sq. ft.
- DirectionNo Data
- Added On16 Jun 2024
Property Overview
8 Ferguson would be an amazing place to call home while knowing that you are making a solid investment. 3 bedroom brick bungalow with great bones! Hard to find friendly price in the heart of Kemptville on a beautiful private lot shaded with mature maple trees. Walking distance to all amenities and 5 mins to the 416 for an easy commute. Newer furnace (2012) and roof. All that's needed to make this a perfect family home is a few cosmetic updates (kitchen & paint). Hardwood throughout the main level including the spacious living rm with fireplace & dining area, extending into the 3 large bedrooms. Finished off with a full bathroom, and large windows in every room for lots of natural light. Separate entrance at the back of the home gives access to the basement or to the kitchen. Basement is ready for finishings and has rooms framed in and a finished powder room as well as a cedar lined closet. Would be perfect for an possible apartment or inlaw suite. Move in now & start building equity! (id:51532)
Tags
| Property Summary |
|---|
| Building |
|---|
| Land |
|---|
| Level | Rooms | Dimensions |
|---|---|---|
| Lower level | Recreation room | 21'4" x 19'7" |
| Storage | 3'8" x 7'6" | |
| 2pc Bathroom | 4'6" x 6'6" | |
| Laundry room | 17'5" x 13'1" | |
| Utility room | 24'0" x 13'4" | |
| Storage | 10'2" x 3'9" | |
| Storage | 3'2" x 10'7" | |
| Main level | Kitchen | 13'9" x 9'6" |
| Pantry | 2'2" x 1'8" | |
| Foyer | 4'6" x 4'9" | |
| Living room | 17'9" x 12'7" | |
| Dining room | 14'9" x 11'4" | |
| Bedroom | 11'9" x 8'2" | |
| Bedroom | 12'0" x 9'5" | |
| 4pc Bathroom | 9'1" x 7'6" | |
| Primary Bedroom | 12'1" x 14'7" |
| Features | |||||
|---|---|---|---|---|---|
| Park setting | Attached Garage | Central air conditioning | |||


































