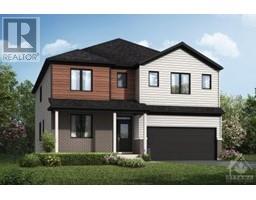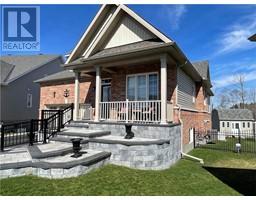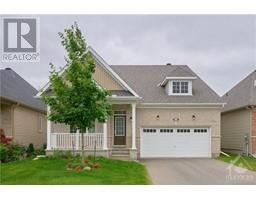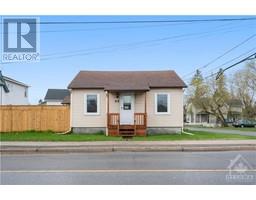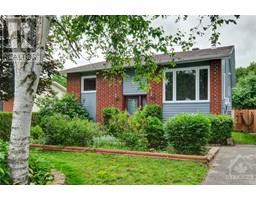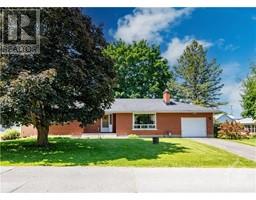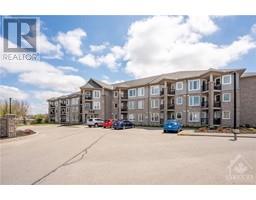56 TAMARACK CIRCLE Meadowglen, KEMPTVILLE, Ontario, CA
Address: 56 TAMARACK CIRCLE, Kemptville, Ontario
Summary Report Property
- MKT ID1397618
- Building TypeHouse
- Property TypeSingle Family
- StatusBuy
- Added1 weeks ago
- Bedrooms4
- Bathrooms3
- Area0 sq. ft.
- DirectionNo Data
- Added On19 Jun 2024
Property Overview
Discover peace, tranquility & convenience at 56 Tamarack Circle, located just 5 min outside of Kemptville in the desirable neighbourhoods of Meadowglen & Stonehaven Estates. This beautifully renovated 3+1 bed, 3 bath bungalow is designed to impress. The open-concept layout showcases new vinyl flooring throughout, while the chef-inspired kitchen features shaker cabinets & quartz countertops. The main level includes 3 bedrms & a modern bathrm, w/ a spacious primary featuring a walk-in closet & private ensuite. The newly finished basement offers additional living space w/ a 4th bedroom & spa-like bathroom. Outside, enjoy the privacy of the expansive backyard w/ a covered deck for relaxation. Situated on over an acre of land, this home provides the perfect mix of urban amenities & rural charm. Updates include: new Heat Pump & Water Heater in '23, Kitchen in '20, Bathroom & Basement in '22. Ideal for families & those looking for a peaceful retreat, this home offers the best of both worlds. (id:51532)
Tags
| Property Summary |
|---|
| Building |
|---|
| Land |
|---|
| Level | Rooms | Dimensions |
|---|---|---|
| Basement | Recreation room | 33'9" x 19'7" |
| Bedroom | 14'5" x 13'2" | |
| 3pc Ensuite bath | 9'1" x 4'7" | |
| Utility room | 43'1" x 12'3" | |
| Main level | Foyer | 9'7" x 8'3" |
| Dining room | 12'9" x 12'2" | |
| Living room | 18'8" x 13'7" | |
| Kitchen | 18'8" x 9'6" | |
| 3pc Bathroom | 7'5" x 5'2" | |
| Bedroom | 11'7" x 10'1" | |
| Bedroom | 11'7" x 10'1" | |
| Primary Bedroom | 14'5" x 12'6" | |
| 3pc Ensuite bath | 7'9" x 7'1" | |
| Other | 7'1" x 6'4" | |
| Other | Other | 24'10" x 19'4" |
| Features | |||||
|---|---|---|---|---|---|
| Acreage | Automatic Garage Door Opener | Attached Garage | |||
| Refrigerator | Dishwasher | Dryer | |||
| Freezer | Microwave | Stove | |||
| Washer | Blinds | Heat Pump | |||




































