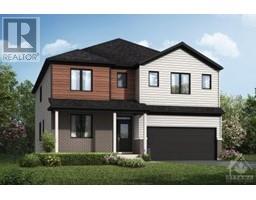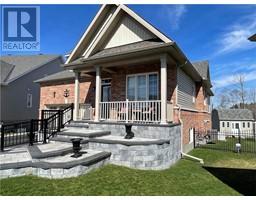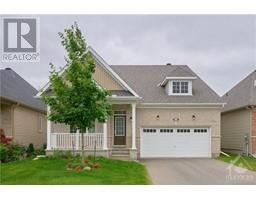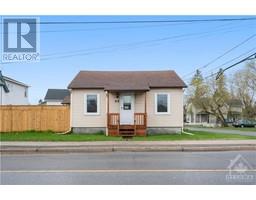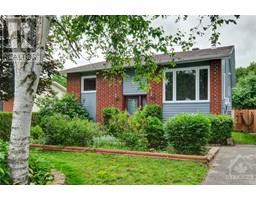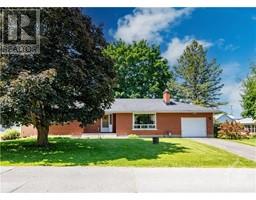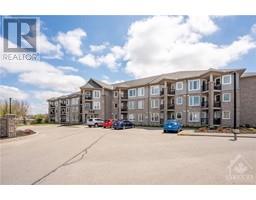Bedrooms
Bathrooms
Interior Features
Appliances Included
Refrigerator, Dishwasher, Dryer, Hood Fan, Microwave, Stove, Washer, Blinds
Flooring
Carpeted, Hardwood, Tile
Basement Type
Full (Partially finished)
Building Features
Features
Recreational, Automatic Garage Door Opener
Foundation Type
Poured Concrete
Architecture Style
Bungalow
Construction Material
Wood frame
Fire Protection
Smoke Detectors
Structures
Clubhouse, Deck, Patio(s), Tennis Court
Heating & Cooling
Cooling
Central air conditioning, Air exchanger
Utilities
Utility Type
Fully serviced(Available)
Utility Sewer
Municipal sewage system
Exterior Features
Exterior Finish
Stone, Vinyl
Neighbourhood Features
Community Features
Adult Oriented
Amenities Nearby
Golf Nearby, Recreation Nearby
Maintenance or Condo Information
Maintenance Fees
$242 Monthly
Maintenance Fees Include
Common Area Maintenance, Property Management, Ground Maintenance, Other, See Remarks, Reserve Fund Contributions, Parcel of Tied Land
Parking
Parking Type
Attached Garage,Inside Entry,Surfaced,Visitor Parking


































