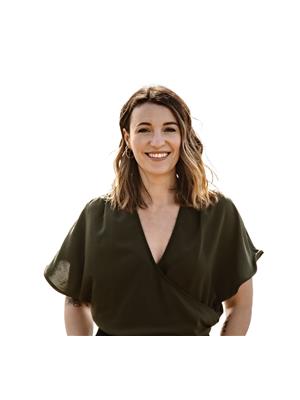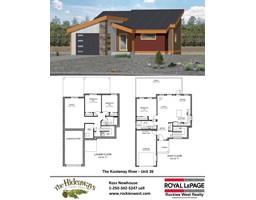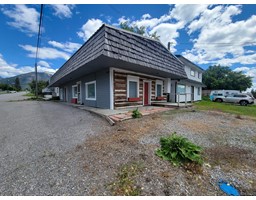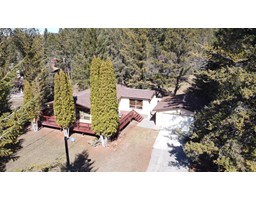1089 SCENIC PLACE, Windermere, British Columbia, CA
Address: 1089 SCENIC PLACE, Windermere, British Columbia
Summary Report Property
- MKT ID2478688
- Building TypeHouse
- Property TypeSingle Family
- StatusBuy
- Added13 weeks ago
- Bedrooms3
- Bathrooms3
- Area2305 sq. ft.
- DirectionNo Data
- Added On19 Aug 2024
Property Overview
Welcome to this exquisite home nestled in a serene cul-de-sac! Situated in Windermere's beloved Baltac area, this residence seamlessly blends cozy indoor living with exceptional outdoor space. Step into the expansive yard, where you can enjoy breathtaking views of the lake and relax on the large deck. Whether you prefer soaking up the sunshine or dining in the sheltered area, the deck offers both options. Inside, two wood-burning fireplaces add warmth and charm to the living spaces. The main floor features a luxurious master bedroom and ensuite, with two additional rooms conveniently located on the lower level, perfect for family or guests. This home also includes a double garage for added convenience. As a bonus, it includes membership in the exclusive Baltac Beach Association and is being sold turnkey, presenting an irresistible opportunity! (id:51532)
Tags
| Property Summary |
|---|
| Building |
|---|
| Level | Rooms | Dimensions |
|---|---|---|
| Lower level | Full bathroom | Measurements not available |
| Bedroom | 10'5 x 11'1 | |
| Bedroom | 12'1 x 11'7 | |
| Family room | 15'6 x 20'9 | |
| Recreation room | 14'11 x 19'7 | |
| Utility room | 8'10 x 8'7 | |
| Main level | Kitchen | 11'5 x 13'4 |
| Dining room | 10'7 x 11'11 | |
| Living room | 15'9 x 19'11 | |
| Hall | 11'2 x 9 | |
| Partial bathroom | Measurements not available | |
| Primary Bedroom | 13'10 x 13'5 | |
| Full bathroom | Measurements not available | |
| Laundry room | 9'10 x 6'7 | |
| Other | Foyer | 8'6 x 5'10 |
| Features | |||||
|---|---|---|---|---|---|
| Cul-de-sac | Flat site | Other | |||
| Dryer | Microwave | Refrigerator | |||
| Washer | Stove | Hot Tub | |||
| Central Vacuum | Window Coverings | Dishwasher | |||
| Garage door opener | Walk out | ||||
































































