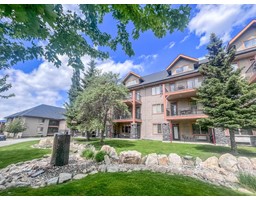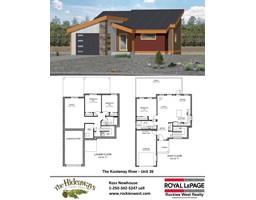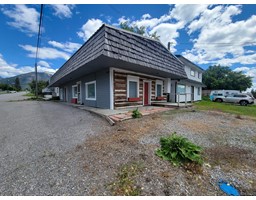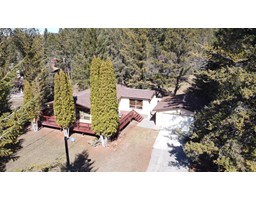9 - 4926 TIMBER RIDGE ROAD, Windermere, British Columbia, CA
Address: 9 - 4926 TIMBER RIDGE ROAD, Windermere, British Columbia
Summary Report Property
- MKT ID2477187
- Building TypeHouse
- Property TypeSingle Family
- StatusBuy
- Added13 weeks ago
- Bedrooms3
- Bathrooms2
- Area1607 sq. ft.
- DirectionNo Data
- Added On19 Aug 2024
Property Overview
COME SEE FOR YOURSELF! Known as the FAVOURITE FLOOR PLAN at The Hideaways, #9 could be yours this summer! Located in a quiet part of the development, this unit benefits from southern exposure, 2 large decks with option of full sun or shade and views of Mount Swansea. The stylish kitchen, open dining and living area are designed with entertaining in mind and feel spacious with lots of natural light flooding in. The master bedroom and a full bathroom are on the main floor with 2 more generous sized bedrooms on the lower level. The family room is tucked away and perfect for family movie or game night. A 2nd full bathroom with tub, stacked laundry and lots of storage add to the comfort of the home. Upgrades are heat pump (AC), full blind package with some automation and back deck added on by current owners with approval. Enjoy the walkable access to Lake Windermere and the sandy community beach, the neighborhood sport court, playground, picnic areas, gardens and bocce. NO GST yet like new condition, virtually maintenance free and low utilities! (id:51532)
Tags
| Property Summary |
|---|
| Building |
|---|
| Level | Rooms | Dimensions |
|---|---|---|
| Lower level | Full bathroom | Measurements not available |
| Family room | 14'3 x 11'6 | |
| Bedroom | 11'10 x 9'10 | |
| Bedroom | 12 x 11'2 | |
| Storage | 7'5 x 3 | |
| Main level | Kitchen | 12'9 x 10'5 |
| Dining room | 11 x 6 | |
| Living room | 12'1 x 9 | |
| Primary Bedroom | 11'7 x 11'6 | |
| Full bathroom | Measurements not available |
| Features | |||||
|---|---|---|---|---|---|
| Central location | Other | Dryer | |||
| Microwave | Refrigerator | Washer | |||
| Stove | Window Coverings | Dishwasher | |||
| Unknown | Heat Pump | Vaulted Ceiling | |||
| Picnic Area | |||||



























































